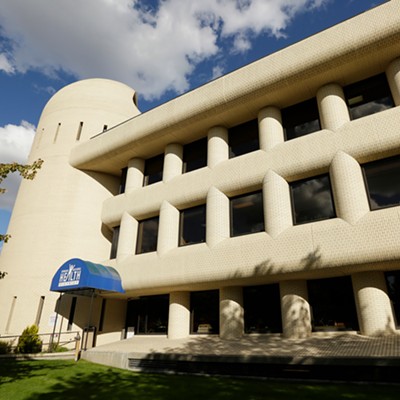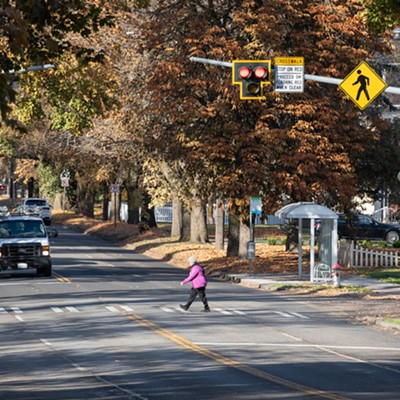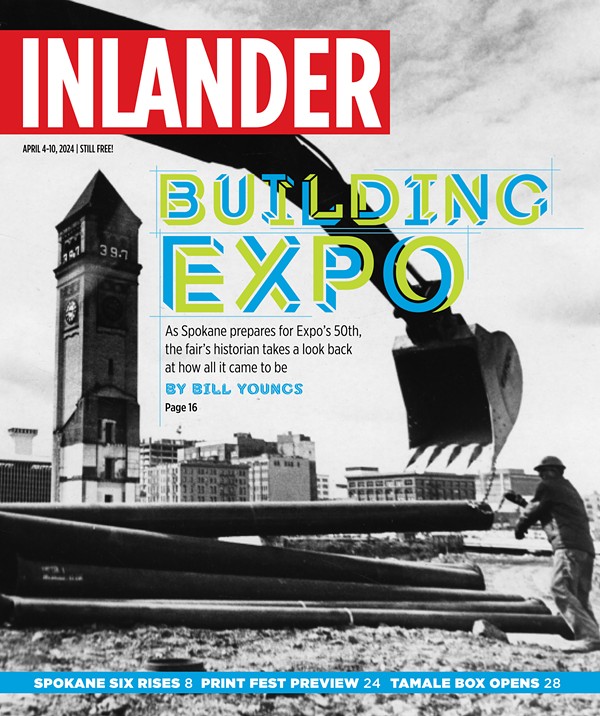The Real Deal
[
{
"name": "Broadstreet - Instory",
"insertPoint": "5",
"component": "25846487",
"requiredCountToDisplay": "5"
},{
"name": "Broadstreet - Instory",
"insertPoint": "10",
"component": "25846487",
"requiredCountToDisplay": "10"
},{
"name": "Broadstreet - Instory",
"insertPoint": "15",
"component": "25846487",
"requiredCountToDisplay": "15"
},{
"name": "Broadstreet - Instory",
"insertPoint": "20",
"component": "25846487",
"requiredCountToDisplay": "20"
}
]
by Ann M. Colford
Spokane's newest entry in the world of downtown market-rate housing is nearing completion on Railroad Alley between Jefferson and Adams. The developers of the Blue Chip Lofts - contractor Steve Thosath and Realtor Susie Luby - opened up the 11 units for a preview last week, co-hosted by the Downtown Spokane Partnership (DSP). Representatives from Spokane media outlets braved the snow and cold to take a peek at the lofts before the new owners begin moving in next month.
The building that houses the Blue Chip Lofts began its life in 1910 as a window-and-sash manufacturing facility and later served as a warehouse for automobile dealerships located nearby. The building's proximity to the railroad made it easy to off-load the stock from freight cars. Blue Chip Auto Body used the space most recently, so the developers just adapted the name for their project.
Downtown loft living is gaining in popularity in other cities, but Spokane has had few choices. Luby and Thosath weren't specifically looking for a project downtown when they spotted the building a couple of years ago.
"Steve called and was looking for a different kind of project, and this seemed like it would be a fun and exciting project," Luby says. "The project presented itself and we decided to do it."
Unlike other recent downtown housing projects, the lofts were conceived as condominiums rather than rental units. "I think it's really important for people to gain ownership in our downtown," says Luby. "Other developers are doing a phenomenal job of filling the rental market, but someone had to address the need for for-sale units. We need that kind of product downtown."
As with other early downtown housing developments, the road to financing was not smooth, but the partners worked with Wheatland Bank to secure financing. Luby hopes their project will pave the way to future opportunities. "Financing was a challenge, but I think the success of our project will have an impact on future projects being able to get financing," she says. "The [Residential Market Potential] study done for the DSP tremendously supports that there's a viable market for downtown housing, so I think that will have an impact, also." Indeed, the study done by Zimmerman/Volk Associates indicates demand for 69 for-sale units, ranging in price from $50,000 to more than $300,000, each year for the next five years.
The building's workhorse past is evident in the heavy timbers and strong metal I-beams that support the structure. Luby and Thosath hired the architectural team of Doug Menzies, Matt Melcher and Juliet Sinisterra to design the project, and Thosath was the general contractor. The designers kept much of the industrial aesthetic intact, leaving many brick walls exposed and the original arched window openings in place. Several units span multiple levels, allowing for high ceilings, spiral staircases and unique loft spaces. Interior styles vary, as the unit owners could customize to their own tastes. Clean modernist lines, rich colors and wood tones and vintage trimmings seem to work best, but even with the differences, each unit feels warm and homey.
"Because of our financing, we needed to pre-sell all of these units," Luby explains. "That meant the project became very customized. But our design was always a complete design - we were not selling shells."
Units vary in size from 750 to 2,200 square feet, and prices ranged from $140,000 to $300,000. Each unit comes with one indoor parking space except for the largest, which comes with two. In addition, each unit has its own forced air gas heat system, central air conditioning and laundry area. A building-wide monitored and sprinklered fire system and video security system will give residents peace of mind. The lofts also qualify for a 10-year reduction in property taxes through the city's Multiple Family Housing Property Tax Exemption program, says Luby.
"The program was really designed to encourage development of downtown housing through the rehabilitation of these old buildings, or through new construction on vacant lots."
Once the Blue Chip Lofts are turned over to their new owners, Luby and Thosath have no more development projects lined up. Despite downtown's stock of old industrial buildings, Luby says it's hard to find buildings that fit developers' needs.
"The [Blue Chip] building was a completely gutted and vacant building," she says. "We knew what was there; there were no hidden 'gotchas.' It's very expensive to do this type of project, and it's tough to get these projects to pencil out. We'd like to do it again, but we have no plans at this time. But it's going to happen. We'll see more projects like this downtown."
Publication date: 11/27/03
Spokane's newest entry in the world of downtown market-rate housing is nearing completion on Railroad Alley between Jefferson and Adams. The developers of the Blue Chip Lofts - contractor Steve Thosath and Realtor Susie Luby - opened up the 11 units for a preview last week, co-hosted by the Downtown Spokane Partnership (DSP). Representatives from Spokane media outlets braved the snow and cold to take a peek at the lofts before the new owners begin moving in next month.
The building that houses the Blue Chip Lofts began its life in 1910 as a window-and-sash manufacturing facility and later served as a warehouse for automobile dealerships located nearby. The building's proximity to the railroad made it easy to off-load the stock from freight cars. Blue Chip Auto Body used the space most recently, so the developers just adapted the name for their project.
Downtown loft living is gaining in popularity in other cities, but Spokane has had few choices. Luby and Thosath weren't specifically looking for a project downtown when they spotted the building a couple of years ago.
"Steve called and was looking for a different kind of project, and this seemed like it would be a fun and exciting project," Luby says. "The project presented itself and we decided to do it."
Unlike other recent downtown housing projects, the lofts were conceived as condominiums rather than rental units. "I think it's really important for people to gain ownership in our downtown," says Luby. "Other developers are doing a phenomenal job of filling the rental market, but someone had to address the need for for-sale units. We need that kind of product downtown."
As with other early downtown housing developments, the road to financing was not smooth, but the partners worked with Wheatland Bank to secure financing. Luby hopes their project will pave the way to future opportunities. "Financing was a challenge, but I think the success of our project will have an impact on future projects being able to get financing," she says. "The [Residential Market Potential] study done for the DSP tremendously supports that there's a viable market for downtown housing, so I think that will have an impact, also." Indeed, the study done by Zimmerman/Volk Associates indicates demand for 69 for-sale units, ranging in price from $50,000 to more than $300,000, each year for the next five years.
The building's workhorse past is evident in the heavy timbers and strong metal I-beams that support the structure. Luby and Thosath hired the architectural team of Doug Menzies, Matt Melcher and Juliet Sinisterra to design the project, and Thosath was the general contractor. The designers kept much of the industrial aesthetic intact, leaving many brick walls exposed and the original arched window openings in place. Several units span multiple levels, allowing for high ceilings, spiral staircases and unique loft spaces. Interior styles vary, as the unit owners could customize to their own tastes. Clean modernist lines, rich colors and wood tones and vintage trimmings seem to work best, but even with the differences, each unit feels warm and homey.
"Because of our financing, we needed to pre-sell all of these units," Luby explains. "That meant the project became very customized. But our design was always a complete design - we were not selling shells."
Units vary in size from 750 to 2,200 square feet, and prices ranged from $140,000 to $300,000. Each unit comes with one indoor parking space except for the largest, which comes with two. In addition, each unit has its own forced air gas heat system, central air conditioning and laundry area. A building-wide monitored and sprinklered fire system and video security system will give residents peace of mind. The lofts also qualify for a 10-year reduction in property taxes through the city's Multiple Family Housing Property Tax Exemption program, says Luby.
"The program was really designed to encourage development of downtown housing through the rehabilitation of these old buildings, or through new construction on vacant lots."
Once the Blue Chip Lofts are turned over to their new owners, Luby and Thosath have no more development projects lined up. Despite downtown's stock of old industrial buildings, Luby says it's hard to find buildings that fit developers' needs.
"The [Blue Chip] building was a completely gutted and vacant building," she says. "We knew what was there; there were no hidden 'gotchas.' It's very expensive to do this type of project, and it's tough to get these projects to pencil out. We'd like to do it again, but we have no plans at this time. But it's going to happen. We'll see more projects like this downtown."
Publication date: 11/27/03
















