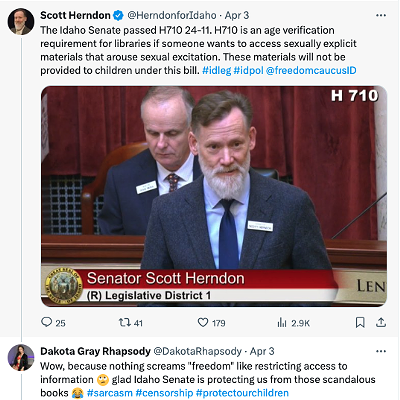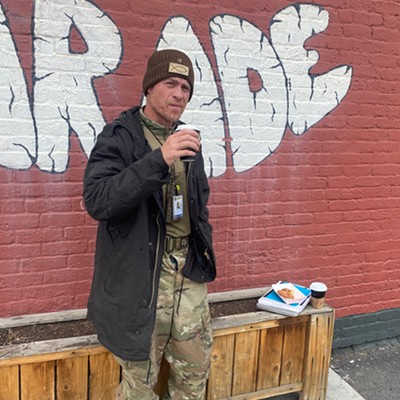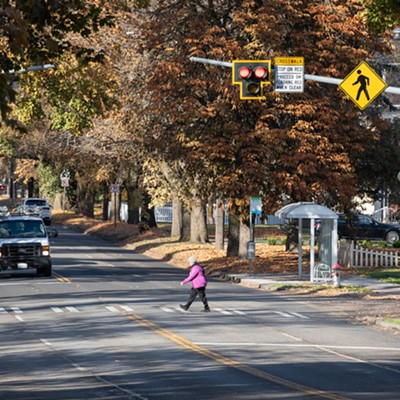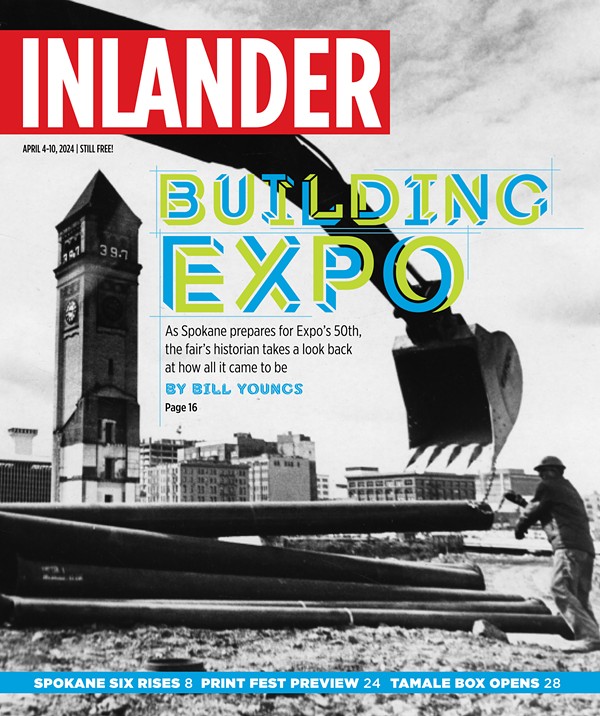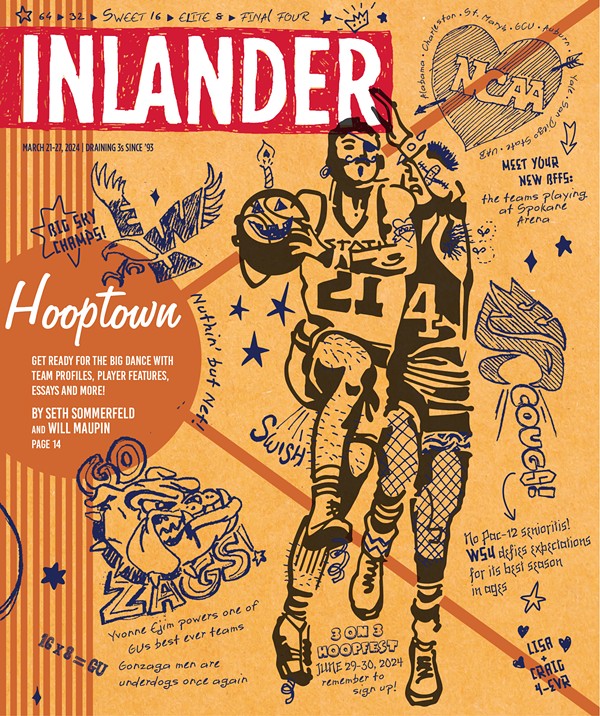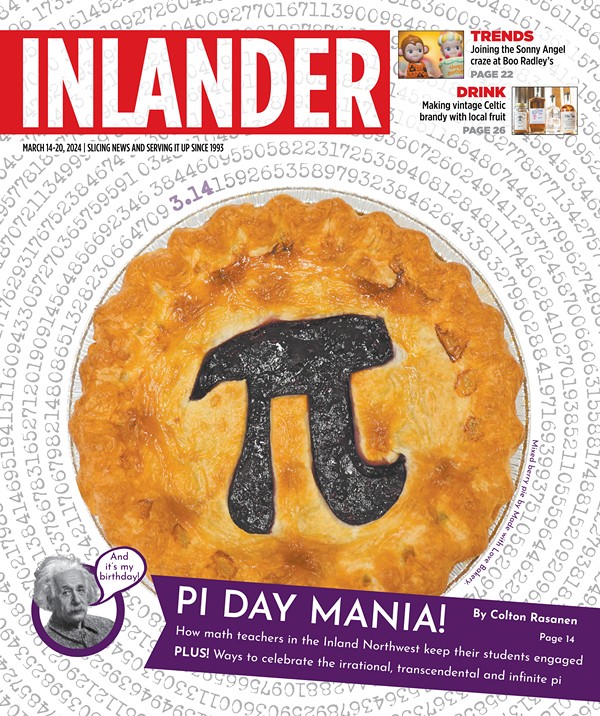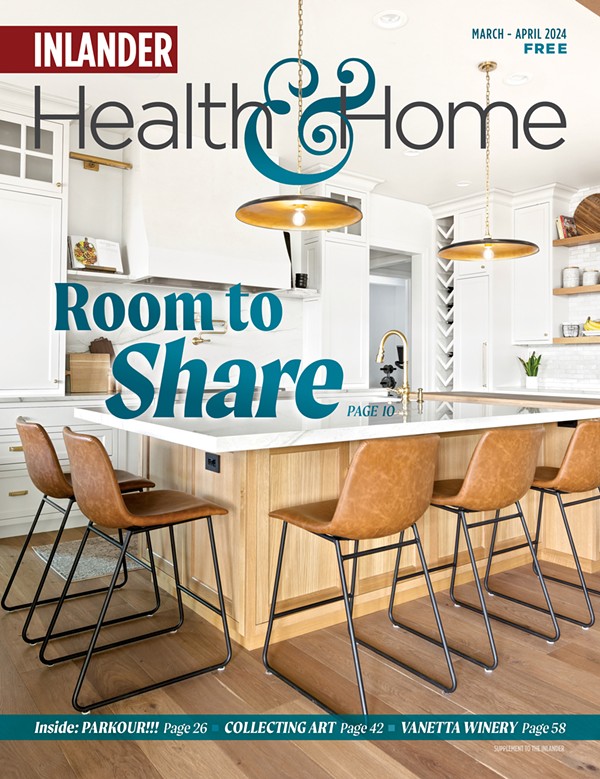
For developer Dave Black, the empty brown-grass-covered lot at Regal Street and Palouse Highway is filled with promise.
“I’ve had people throughout my entire 32-year career say, ‘We need a Target on the South Hill,’” Black says, and he’s finally just months away from building one.
“Target’s a big deal. … It’s very, very desirable and hard to get.”
But for the group representing people who live in the neighborhood, that vision is a potential nightmare.
For years, the Southgate Neighborhood Council has pushed back against big-box development in the neighborhood. Now, representatives say they’re willing to accept Target, but they want it to feel more like something you’d find in Seattle than on North Division; maybe a smaller parking lot and more on-street parking, or two floors instead of one for a smaller store footprint.
Historically, the city of Spokane has seemed to share their caution. In 2005, planners rezoned certain commercial areas to Type 1 Center and Corridor zones, or “CC1,” calling them “pedestrian emphasis/auto accommodating” according to city code, though specifics can vary from project to project.
During the zoning changes, the city held meetings “trying to find that balance between commercial and pedestrian-friendly,” says Al French, who was on the City Council at the time. The compromise, detailed in the city’s comprehensive plan, was meant to outline how citizens want Spokane to be planned in the future. In the plan, CC1 areas are described as mixed use areas with higher density and “streets within the centers and surrounding neighborhoods [that] enable residents to walk or bicycle for their daily service needs.”
The city’s new planning director, Scott Chesney, has been vocally supportive of “form-based zoning,” where buildings are designed more around the character of their future neighborhood than simply their use. The idea gives neighborhoods more individual character and allows for more dense infill.
“Cities have to grow or they die,” he told The Inlander last year. “Spokane doesn’t grow geographically very fast. It has to grow with intensity of development.”
But as Black works through the regulatory steps to get the Target project off the ground, neighborhood advocates fear he’s skirting those standards. He may be following the basic minimums of the city’s zoning laws, they say, but he’s not trying to fulfill the city’s dreams for more innovative development.
A smaller Target, or one designed in a more urban way, could set the standard for future development in Spokane, says Ted Teske, vice chair of the Southgate Neighborhood Council and a member of its land use committee. One that mimics the location on the North Side would hold Spokane back.
“We’re OK with development as long as it’s smart,” Teske says. “If this [as currently planned] goes all the way to development, it doesn’t bode well for infill. If you can drop a big-box store in what’s supposed to be the most pedestrian-friendly zoning in the city, there’s a big disconnect there.”
It’s a familiar clash.
In 2008, the fight materialized in contentious City Council meetings and eventually in a lawsuit, in which residents argued the city broke state law by designating the site and others nearby commercial. In 2009, the group dropped the suit, focusing instead on upholding a set of agreements the city struck with developers about how those parcels should be developed. The agreements limited developers to 105,000-square-foot stores and required them to follow a set of “Initial Design Standards and Guidelines for Centers and Corridors.” Those requirements include things like: “New development should not have only parking between buildings and the street,” “…clearly defined pedestrian connections should be provided,” and designers should “ensure that roof lines present a distinct profile and appearance for the building and express the neighborhood character.”
“Will there be a 105,000-square-foot box? I don’t know,” Stan Schwartz, an attorney for the property owners, told the Spokesman-Review then. “Respectfully, it ain’t going to look like Shopko, if for no other reason than (this) agreement will not allow that.”
But the agreement between the city and Dave Black Properties made an exception to the square-feet rule, allowing a 135,000-square-foot store if “it involves a Target store,” and Black is planning to use every inch. He’s been “courting” Target for a decade, he says, and he’s out to build the store they want. He views the project as a balancing act between city rules and the desires of a massive company like Target, which tends to lean toward its traditional store design unless it’s building in a major city.
His latest site plan shows a large spot for Target, with a parking lot dotted with trees and split on one side by a sidewalk. This, Black says, is “pedestrian emphasis.” In the far corner, a “community plaza” is labeled with a fountain and shade trees. On the northern side, a 50-foot strip of grass and trees has a bike path running through it. Black calls this “almost a park.”
To neighborhood leaders, the concessions are laughable. Teske says he believes the requirements in place mean Black should create “a more downtown-city-style development,” not just a well-landscaped parking lot. He cites University Village, an open-air, mall-style development near the University of Washington in Seattle, with sidewalk access to multilevel shops: “It’s not a giant monolithic building surrounding on the fringe.”
While the green dots and paths through the parking lot on Black’s plan look attractive, it’s still a fundamentally basic box-store layout, like others in town: one massive store, two smaller ones surrounding it, a parking lot in between. Black argues it’s the best he can do: “It’s not downtown, no matter how you slice it.”
The next test for the project will be April 24, when Black presents his latest plan to the Design Review Board. The board is an advisory-only committee that includes one neighborhood representative and can make suggestions to developers, but can’t mandate anything concerning their projects. After seeing Black’s current plan for the site and hearing a contentious discussion between him and the neighborhood, the board suggested he do more to emphasize bike and pedestrian accessibility. (He’s since added the 50-foot green space.)
In the end, with enough landscaping and walkways through the parking lot, even the neighborhood admits the plan is likely to align enough with the letter of the city code to move forward and be approved by the Planning Department. In environmental review documents filed with the city, Black lays out plans to start grading the site this May, with the intention to open Target sometime next year.
Teske says the neighborhood will make its case again before the review board and scour the project’s environmental impacts to keep them in check, but his hopefulness is waning.
“I don’t see any major changes. It’s a little frustrating,” he says. “It could be something magnificent. It could be Kendall Yards on the South Hill. Spokane has come a long way. The only thing holding us back is ourselves.”



