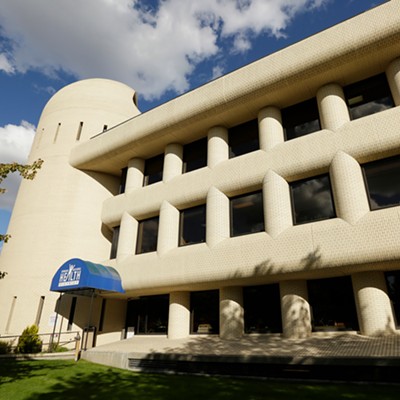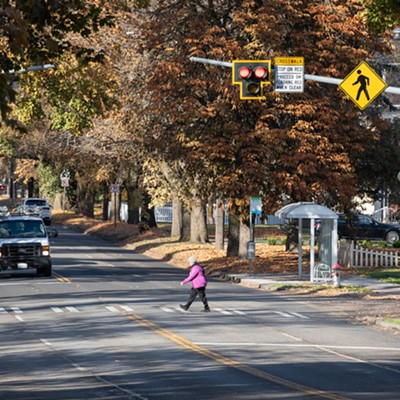The Real Deal
[
{
"name": "Broadstreet - Instory",
"insertPoint": "5",
"component": "25846487",
"requiredCountToDisplay": "5"
},{
"name": "Broadstreet - Instory",
"insertPoint": "10",
"component": "25846487",
"requiredCountToDisplay": "10"
},{
"name": "Broadstreet - Instory",
"insertPoint": "15",
"component": "25846487",
"requiredCountToDisplay": "15"
},{
"name": "Broadstreet - Instory",
"insertPoint": "20",
"component": "25846487",
"requiredCountToDisplay": "20"
}
]
by Ann M. Colford
Architects who specialize in custom residences seldom have the opportunity to work for the same clients a second time, but Spokane architect Steve Clark got just such a chance when clients Frank and Karen Martin called back this year.
Clark designed a contemporary home high on a bluff overlooking the Little Spokane River for the couple and their family more than a decade ago. The original design complemented the Ponderosa pine forest and open meadowlands that surround the house. The warm tones of the natural wood siding continue seamlessly inside to blend with the high wood ceilings, through large gable windows that frame the spectacular views to the west. Columns made of rounded concrete blocks visually connect the terra cotta tiles inside with the rocky cliff upon which the house sits. The industrial nature of the concrete blocks contrasts nicely with the bucolic setting, while the rounded corners echo the curves of the exterior decks.
The Martins love their house, and have filled it with Southwest art and pottery. They landscaped the yard with a koi pond and spent hours in their indoor golf room on the lower level and later on the practice fairway installed on part of their 10-acre lot. But after a dozen years, their lives have changed. Their children -- teenagers when the family first moved into their home -- left home, married, and now return to visit with grandchildren in tow. While still avid golfers, the couple decided to transform the indoor golf room into a wine cellar to house their growing collection of fine Walla Walla wines. Not satisfied to simply collect fine pottery, Frank studied how to make it; now his hobby has outgrown its designated space. They still loved the house, but they decided they needed more room for storage and a kiln. Again, they turned to Clark.
"I think initially Frank thought about just putting up a metal building someplace out on the property," Clark recalls. "But as we talked about it, we thought maybe it should be something that's more compatible with the house."
Accepting the challenge, Clark worked with the Martins to determine their needs, both functionally and aesthetically. "A lot of things were given elements to a new program for this new storage and garage building," he says. "So then, the question is, functionally, where should this structure go? And secondarily, aesthetically, how can we tie it [to the house]? Or should we separate it? Either you separate it as far as you can, or you bring it in closer and do something to link it."
Clark's design called for a detached garage building, with plenty of room for storage and an expanded pottery workshop, linked to the original house with a colonnade and trellis. The new building and the colonnade would act to frame the view to the west as one approaches along the entry drive.
The Martins liked the plan, but they weren't convinced until Clark showed them a 3-D model on his computer, a design tool he didn't have until recently. Once they virtually "walked through" the expansion, they gave Clark's plan the thumbs-up.
"When you drive up, you're hit with the three gables," Frank says. "I was going to turn it the other way, but then he showed it to me on his computer. And he's absolutely right."
Another fun aspect for the Martins is the chance to collaborate with artist Harold Balazs. They met Balazs several years ago and own one of his early metal sculptures. Previously, they had discussed both a custom front door and a lawn sculpture with the artist, but the talk had remained just that. With the introduction of the colonnade and its series of stacked concrete block columns, a new vision unfolded. Balazs created 16 neo-petroglyphs on rounded concrete blocks, to be installed randomly in the four new columns.
As with many custom building projects, the Martins' addition ran into some problems in construction. Clark originally anticipated completion in November; now that cold weather has settled in, much of the outdoor work may have to wait until spring. Even with the delays, the Martins are happy with the way the project is turning out. And Clark is glad to be able to revisit a favorite project.
"I had a professor in college who always told us to remember that once you're off the job and the owners have moved in, the house isn't yours any more," Clark says. "Owners are going to change things, or new owners will come in. As an architect, you have to know that and accept it. But my ultimate satisfaction has to be my clients enjoying what I've done. In this case, that's part of what's making this a positive experience."
Publication date: 11/20/03
Architects who specialize in custom residences seldom have the opportunity to work for the same clients a second time, but Spokane architect Steve Clark got just such a chance when clients Frank and Karen Martin called back this year.
Clark designed a contemporary home high on a bluff overlooking the Little Spokane River for the couple and their family more than a decade ago. The original design complemented the Ponderosa pine forest and open meadowlands that surround the house. The warm tones of the natural wood siding continue seamlessly inside to blend with the high wood ceilings, through large gable windows that frame the spectacular views to the west. Columns made of rounded concrete blocks visually connect the terra cotta tiles inside with the rocky cliff upon which the house sits. The industrial nature of the concrete blocks contrasts nicely with the bucolic setting, while the rounded corners echo the curves of the exterior decks.
The Martins love their house, and have filled it with Southwest art and pottery. They landscaped the yard with a koi pond and spent hours in their indoor golf room on the lower level and later on the practice fairway installed on part of their 10-acre lot. But after a dozen years, their lives have changed. Their children -- teenagers when the family first moved into their home -- left home, married, and now return to visit with grandchildren in tow. While still avid golfers, the couple decided to transform the indoor golf room into a wine cellar to house their growing collection of fine Walla Walla wines. Not satisfied to simply collect fine pottery, Frank studied how to make it; now his hobby has outgrown its designated space. They still loved the house, but they decided they needed more room for storage and a kiln. Again, they turned to Clark.
"I think initially Frank thought about just putting up a metal building someplace out on the property," Clark recalls. "But as we talked about it, we thought maybe it should be something that's more compatible with the house."
Accepting the challenge, Clark worked with the Martins to determine their needs, both functionally and aesthetically. "A lot of things were given elements to a new program for this new storage and garage building," he says. "So then, the question is, functionally, where should this structure go? And secondarily, aesthetically, how can we tie it [to the house]? Or should we separate it? Either you separate it as far as you can, or you bring it in closer and do something to link it."
Clark's design called for a detached garage building, with plenty of room for storage and an expanded pottery workshop, linked to the original house with a colonnade and trellis. The new building and the colonnade would act to frame the view to the west as one approaches along the entry drive.
The Martins liked the plan, but they weren't convinced until Clark showed them a 3-D model on his computer, a design tool he didn't have until recently. Once they virtually "walked through" the expansion, they gave Clark's plan the thumbs-up.
"When you drive up, you're hit with the three gables," Frank says. "I was going to turn it the other way, but then he showed it to me on his computer. And he's absolutely right."
Another fun aspect for the Martins is the chance to collaborate with artist Harold Balazs. They met Balazs several years ago and own one of his early metal sculptures. Previously, they had discussed both a custom front door and a lawn sculpture with the artist, but the talk had remained just that. With the introduction of the colonnade and its series of stacked concrete block columns, a new vision unfolded. Balazs created 16 neo-petroglyphs on rounded concrete blocks, to be installed randomly in the four new columns.
As with many custom building projects, the Martins' addition ran into some problems in construction. Clark originally anticipated completion in November; now that cold weather has settled in, much of the outdoor work may have to wait until spring. Even with the delays, the Martins are happy with the way the project is turning out. And Clark is glad to be able to revisit a favorite project.
"I had a professor in college who always told us to remember that once you're off the job and the owners have moved in, the house isn't yours any more," Clark says. "Owners are going to change things, or new owners will come in. As an architect, you have to know that and accept it. But my ultimate satisfaction has to be my clients enjoying what I've done. In this case, that's part of what's making this a positive experience."
Publication date: 11/20/03
















