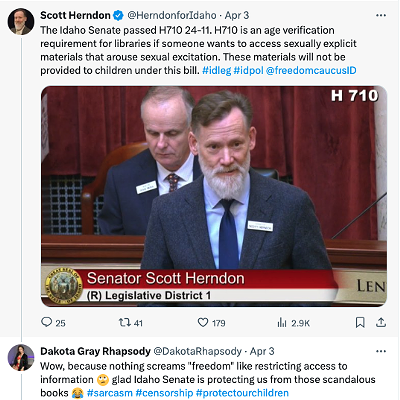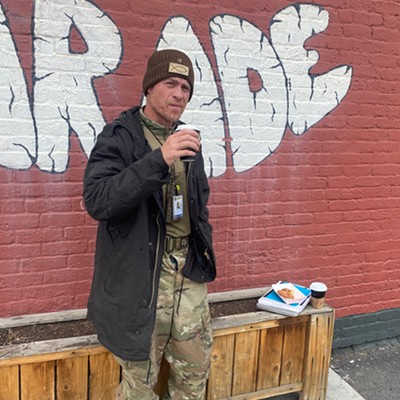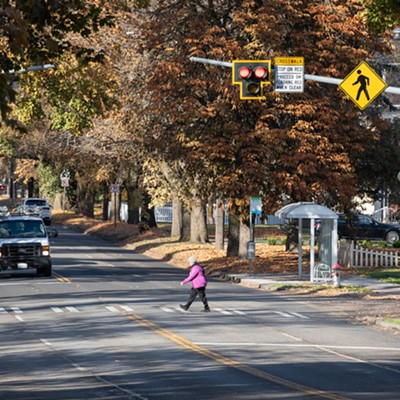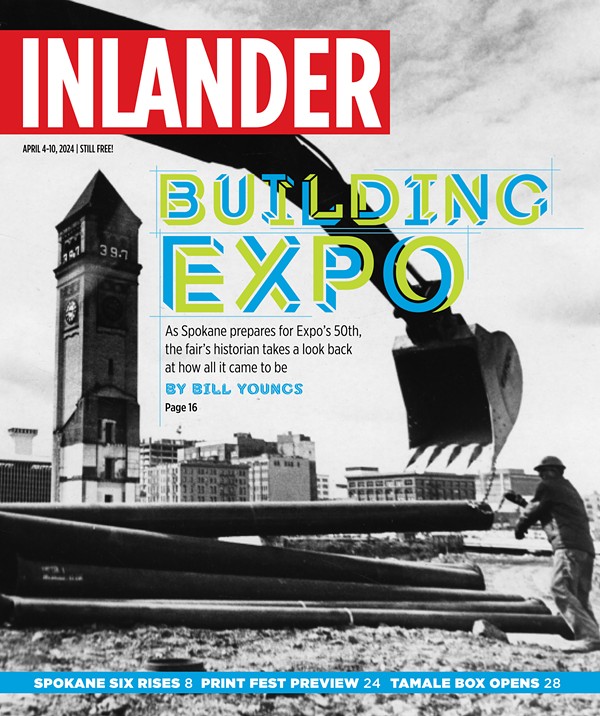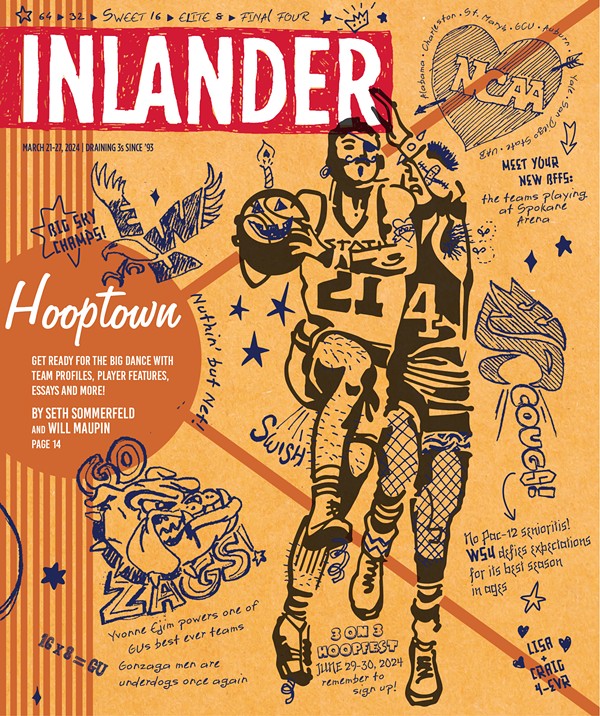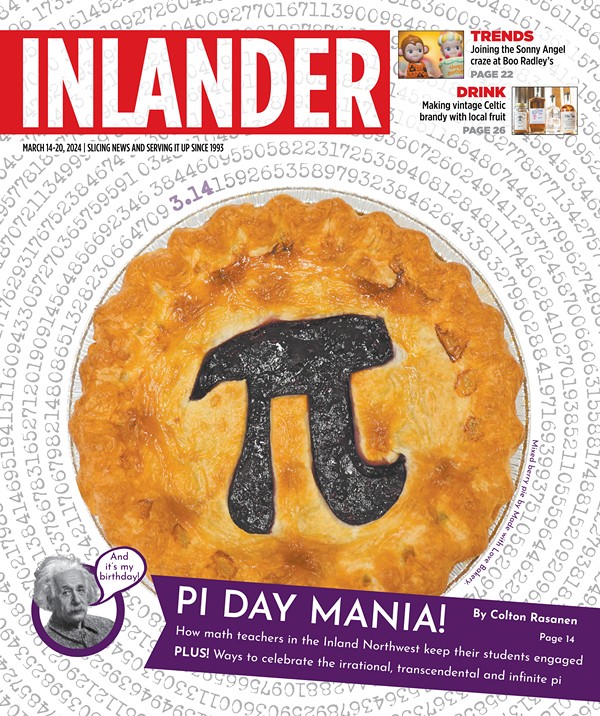The Real Deal
[
{
"name": "Broadstreet - Instory",
"insertPoint": "5",
"component": "25846487",
"requiredCountToDisplay": "5"
},{
"name": "Broadstreet - Instory",
"insertPoint": "10",
"component": "25846487",
"requiredCountToDisplay": "10"
},{
"name": "Broadstreet - Instory",
"insertPoint": "15",
"component": "25846487",
"requiredCountToDisplay": "15"
},{
"name": "Broadstreet - Instory",
"insertPoint": "20",
"component": "25846487",
"requiredCountToDisplay": "20"
}
]
by Ann M. Colford
"Don't it always seem to go That you don't know what you got till it's gone
They paved paradise And put up a parking lot" -- Joni Mitchell
The endangered Rookery Block in downtown Spokane is once again attracting attention, this time from a group of design students at WSU Spokane. The students, working under the guidance of assistant professor of architecture Matt Cohen, examined the Rookery Block (the 1933 Rookery, the 1915 Mohawk, and the 1890 Merton buildings bordered by Riverside, Howard, Sprague, and Stevens) and a 24-square-block area surrounding it, taking a comprehensive look at floor plans, building uses, the ages of structures, and both vehicle and pedestrian traffic patterns. In just three weeks' time, the students collected all the data and created a series of maps showing the collective details of the study area. On Monday, they presented their work to interested students, faculty and the public.
"This kind of mapping hasn't been done before in Spokane," Cohen says. "I saw it done in Italy, in Florence, but it's rarely done in the U.S."
Cohen divided his class into 12 groups of four or five students and assigned each group a two-block section to study. At first, he says, the students were somewhat overwhelmed and uncertain how to get the information they needed, but soon they became intrigued by the project and started asking more and more probing questions.
"We used a combination of low-tech and high-tech measurements," he says. "They did whatever they had to do to get the information. They knocked on doors and called up building owners and other architects. We taught them how to pace off spaces and how to estimate building heights by triangulation or by counting bricks. The owners of the Rookery Block buildings let us walk all through them, which was great."
The students had access to a base map from the city's geographic information system (GIS), including building footprints and aerial photographs. Based on their measurements, the students then drew floor plans for the first two floors of each building in the study area. They counted the number of people, bicycles and automobiles utilizing the public spaces around and within each block and mapped out the variety of uses taking place in each space. They consulted historical maps and city directories to determine the age of all existing buildings in the area. They also drew street-front elevations of each block in order to understand how the scale of buildings flows from one block to the next.
"Buildings are most valuable in context," Cohen says. "And the elevations showed that."
From the maps they created, Cohen and the students uncovered patterns that might not be visible by simply looking at the buildings. For instance, much land area in the northeastern quadrant of downtown is devoted to surface parking, leading to reduced pedestrian use, while the area around the Rookery Block maintains a high level of street activity despite the vacancies in the buildings. Also, the floor plans show that the Rookery Block buildings contain notably smaller spaces, the kinds of spaces prevalent in older buildings and often used by fledgling businesses that can't afford or don't need larger, fancier spaces.
"The maps provided an intriguing view of downtown," Cohen says. "We started making the observation that the Rookery Block is part of one of the last contiguous historic corridors in downtown. Standing on Howard Street and looking south, you really get a sense of what old Spokane was like. Those older buildings bring real texture to the urban fabric and the smaller spaces often act as an incubator for start-up businesses. It seems like Spokane is losing spaces like that."
Cohen called in Spokane city planners Steve Franks and Bill Bell and the two spent Monday afternoon reviewing the students' presentations and engaging in often lively discussions with students and faculty members of the Interdisciplinary Design Institute. The two community professionals added a real-world perspective to the students' academic knowledge.
"A lot of design issues these students will have to deal with on the job have nothing to do with design," says Cohen. "There are political issues, regulatory issues, economic issues."
The focus on the Rookery Block came about because Cohen and many of the students were concerned about the potential demolition of the historic buildings and the impact that would have on the urban environment as a whole. While the students' work alone can't save the block from the wrecking ball, Cohen hopes the maps will raise awareness of the importance of a single block to the health of downtown.
"I hope this exercise brings a new perspective to discussions about the Rookery Block," Cohen says. "The happiest solution would be to find a new use for it. But whatever happens, we need to know and understand what we stand to lose."
Publication date: 10/02/03
"Don't it always seem to go That you don't know what you got till it's gone
They paved paradise And put up a parking lot" -- Joni Mitchell
The endangered Rookery Block in downtown Spokane is once again attracting attention, this time from a group of design students at WSU Spokane. The students, working under the guidance of assistant professor of architecture Matt Cohen, examined the Rookery Block (the 1933 Rookery, the 1915 Mohawk, and the 1890 Merton buildings bordered by Riverside, Howard, Sprague, and Stevens) and a 24-square-block area surrounding it, taking a comprehensive look at floor plans, building uses, the ages of structures, and both vehicle and pedestrian traffic patterns. In just three weeks' time, the students collected all the data and created a series of maps showing the collective details of the study area. On Monday, they presented their work to interested students, faculty and the public.
"This kind of mapping hasn't been done before in Spokane," Cohen says. "I saw it done in Italy, in Florence, but it's rarely done in the U.S."
Cohen divided his class into 12 groups of four or five students and assigned each group a two-block section to study. At first, he says, the students were somewhat overwhelmed and uncertain how to get the information they needed, but soon they became intrigued by the project and started asking more and more probing questions.
"We used a combination of low-tech and high-tech measurements," he says. "They did whatever they had to do to get the information. They knocked on doors and called up building owners and other architects. We taught them how to pace off spaces and how to estimate building heights by triangulation or by counting bricks. The owners of the Rookery Block buildings let us walk all through them, which was great."
The students had access to a base map from the city's geographic information system (GIS), including building footprints and aerial photographs. Based on their measurements, the students then drew floor plans for the first two floors of each building in the study area. They counted the number of people, bicycles and automobiles utilizing the public spaces around and within each block and mapped out the variety of uses taking place in each space. They consulted historical maps and city directories to determine the age of all existing buildings in the area. They also drew street-front elevations of each block in order to understand how the scale of buildings flows from one block to the next.
"Buildings are most valuable in context," Cohen says. "And the elevations showed that."
From the maps they created, Cohen and the students uncovered patterns that might not be visible by simply looking at the buildings. For instance, much land area in the northeastern quadrant of downtown is devoted to surface parking, leading to reduced pedestrian use, while the area around the Rookery Block maintains a high level of street activity despite the vacancies in the buildings. Also, the floor plans show that the Rookery Block buildings contain notably smaller spaces, the kinds of spaces prevalent in older buildings and often used by fledgling businesses that can't afford or don't need larger, fancier spaces.
"The maps provided an intriguing view of downtown," Cohen says. "We started making the observation that the Rookery Block is part of one of the last contiguous historic corridors in downtown. Standing on Howard Street and looking south, you really get a sense of what old Spokane was like. Those older buildings bring real texture to the urban fabric and the smaller spaces often act as an incubator for start-up businesses. It seems like Spokane is losing spaces like that."
Cohen called in Spokane city planners Steve Franks and Bill Bell and the two spent Monday afternoon reviewing the students' presentations and engaging in often lively discussions with students and faculty members of the Interdisciplinary Design Institute. The two community professionals added a real-world perspective to the students' academic knowledge.
"A lot of design issues these students will have to deal with on the job have nothing to do with design," says Cohen. "There are political issues, regulatory issues, economic issues."
The focus on the Rookery Block came about because Cohen and many of the students were concerned about the potential demolition of the historic buildings and the impact that would have on the urban environment as a whole. While the students' work alone can't save the block from the wrecking ball, Cohen hopes the maps will raise awareness of the importance of a single block to the health of downtown.
"I hope this exercise brings a new perspective to discussions about the Rookery Block," Cohen says. "The happiest solution would be to find a new use for it. But whatever happens, we need to know and understand what we stand to lose."
Publication date: 10/02/03



