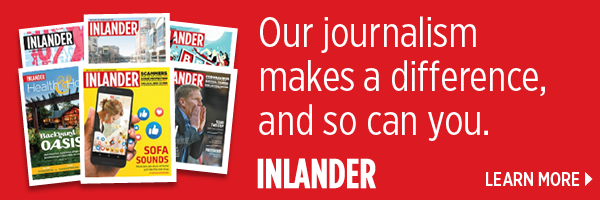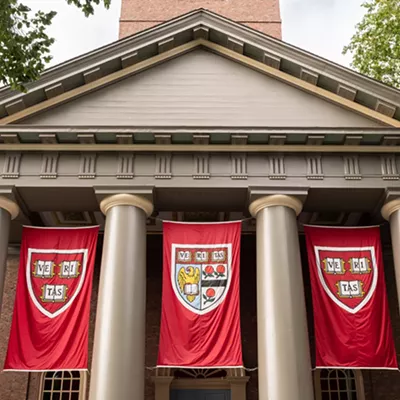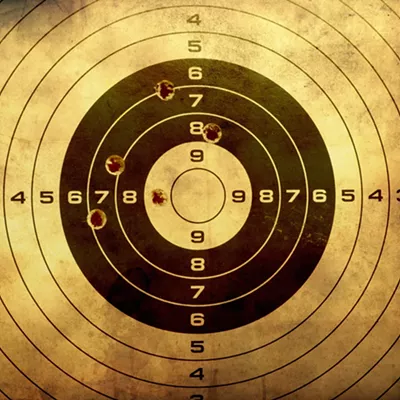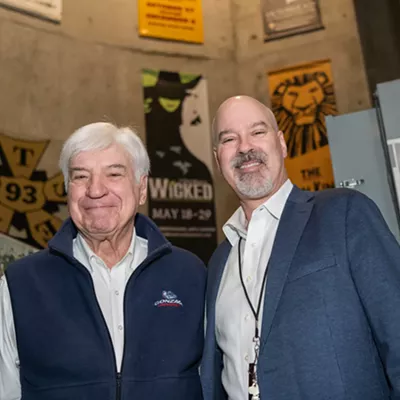When voters endorsed the Public Facilities District's plans to upgrade and expand facilities throughout Spokane County a year ago, they took a leap of faith. While everyone knew where improvements to Mirabeau Point and the county fairgrounds would go, nobody knew where, exactly, the downtown convention center expansion would wind up. In fact, they still don't.
If the various municipal governments can agree on a financing plan over the next couple weeks, that might finally change. If the documents are signed, the PFD will immediately seek to decide where to build the expansion: to the east, or to the south of the existing facility.
While the political story of reaching a decision on how to finance the project has received lots of scrutiny, discussion of where it will be located and what it will look like has been sketchy so far, and once underway it may only last a few weeks. With that in mind, here is a look at some of the criteria that PFD board members will likely use in making their decision.
While some favor one site over the other, most who have a stake in the decision seem to be content with either site.
"We went into this looking for fatal flaws," says Kevin Twohig, executive director of the Public Facilities District, "but we really haven't found a fatal flaw on either site."
Still, there are differences, and some judgments can be made about which site is better suited to become the future home of this big giant sparkplug in Spokane's economic development engine, expected to bring in as much as $60 million in new money every year.
Deciding won't be easy. The PFD's newest member, Erik Skaggs, says he knows the sites have been looked at carefully, but he still wants to hear from as many stakeholders as possible.
"All things are pretty equal right now," he says. "So the public should communicate its desires through e-mail or by coming to the meetings. I'd like to hear from more real estate owners, from the development community. Are they adjusting their business plans for when it comes on line?"
Twohig says if the financing can be finalized, he'd like to see a decision on the site made by July. PFD officials have been taking testimony and gathering information on the sites for months now. Once the financing is set, the timeline kicks into high gear so the project can break ground by the end of the year -- a requirement of the state sales tax rebate program the project is relying upon. If all goes according to plan, the new facility could open in July 2006.
Site Issues
1. Land Acquisition -- One of the biggest concerns has always been which land would be easier to acquire at a fair price. While the City of Spokane owns parts of both sites, private landowners are involved in both as well. If landowners become impossible to negotiate with, the PFD would be able to use the city's powers of condemnation to force a purchase. Nobody wants that, and nobody is expecting it as much as they did a year ago, but it could still happen. And if it happens, it would be more likely to happen at the south site, since owners there have said they'd like to keep their land to develop on their own.
"Land may be cheaper to the east," says PFD board member Shaun Cross, "and construction costs may be higher to the south."
The PFD is budgeting $18 million, for either site, to cover design, engineering, taxes and land acquistion. To avoid potential controversy and make the purchase a smooth transaction, the PFD might decide to go east.
Advantage: East
2. Environmental Impacts -- Any time a building goes up, environmental impacts must be studied. Sometimes there are dealbreakers discovered. Not here.
"There are no significant environmental issues to distinguish either site," says Jim Kolva, the consultant who authored the environmental impact statements for the two sites. "The east has the shoreline and the park to avoid, while the challenge on the south site is that there isn't as much room."
Advantage: Toss-Up
3. Benefit to Retail -- The money being used to fund this expansion is the same mechanism used by Seattle to build the Mariners' stadium, so essentially this is our one big, state-sponsored shot in the arm. As such, it needs to offer maximum impact on the local economy. One place that happens, besides hotels, is at local retail shops and restaurants. To make it easier for conventioneers to shop and dine, many business owners advocate the south site for the simple reason that it's two blocks closer to the retail core than the east site. Still, on either site, the connections to downtown need to be a major focus, from simple signage to improvements to the Spokane Falls Boulevard corridor.
"I don't care which site we're on," says George Nachtsheim, principal architect at Integrus, which will design the expansion, "but either way, we have to make that whole connection to downtown work."
Advantage: South
4. Urban Renewal -- Another impact to consider is what the expansion will do for the neighborhood. Will the facility spur additional private investment around it? While stadiums generally have more impact on urban renewal, any public investment can help revitalize a district. On the east site, there's not much surrounding land, as it is hemmed in on three sides. The east site could, however, spur additional development in the emerging university district on the other side of Division. The south site, meanwhile, has lots of land to the south that might benefit from the activity it should generate.
Another consideration under the urban renewal criterion is what the building will replace. In the case of both, it's surface-level parking. But to the east, the parking is more or less out of sight. To the south, however, the parking lot has long been considered an eyesore, and replacing it would have more visual impact than the east site's parking lot.
Advantage: South
5. Traffic Issues -- Getting conventioneers in and out of the facility is a consideration. Since the south site occupies a square block, the traffic issues are fairly straightforward. (Two options are currently under consideration for the south site: one with two entrances to the parking facility and another with just one. The number of entrances would make a difference.) By comparison, the east site, tucked in next to Division, might look like a liability. But changes to the entrance at what is now called Spokane Falls Court could be a big improvement.
"Access will not be an issue for the east site," says Skaggs, who has studied siting issues for nearly five years.
Advantage: Toss-Up
6. River Access -- Riverfront Park is a big selling point for the Spokane convention center, and how the expansion ties into that will make a difference in how it's marketed.
"Right now, we sell the concept of a convention campus," says John Brewer, president of the Spokane Regional Convention and Visitors Bureau. "The 100-acre park in its urban setting, it's like a natural oasis."
While both sites are near the river and the park, the east site has the advantage of being right on the river and the Centennial Trail. Although Shenanigan's would stay put, preventing the facility from going right up to the required 100-foot river setback, additional landscaping could be included to create a park-like setting for the square of land between the convention center, the river and Shenanigan's.
Advantage: East
7. Expandability -- If you look at convention centers around the nation, the successful ones just keep on growing. Seattle's has been expanded and now offers more than 200,000 square feet of exhibition space. But meeting planners want the space to be contiguous, so if Spokane were to expand sometime in the future, additional space would be crucial. (Of course, while whichever site is not chosen would likely be the top candidate, there's no telling if they would be otherwise developed by that time. And the PFD might try to acquire some of the contiguous land.)
While the east site is larger than the south site (six acres versus four), space is really more limited there due to Division, Spokane Falls Boulevard and the Spokane River. Expansion from the south site would have to jump a street, too, but at least there is space that could be used. (In fact, an early concept for the south site had it jumping over Main.)
Advantage: South
Building Specs
8. Size -- The key figure PFD officials have pushed for is to get 100,000 square feet of exhibition space, enough to allow them to compete for larger conventions. Both sites offer enough space to meet that goal. As for their lobbies, the east site's would be about 4,000 square feet smaller than the south site's proposed 20,000-square-foot lobby.
Advantage: Toss-Up
9. Parking -- The south site would hold 800 underground parking spaces; the east site would have 600. But the east site's garage would reserve 350 of those for the DoubleTree Hotel, which would lose a lot of its parking lot to the expansion. That leaves only 250 spaces for the convention center. Convention centers don't typically need a lot of parking as many conventioneers go without cars. However, a parking facility could generate income for the PFD.
"If we capitalize it, it's going to make money," says Twohig. "Parking will make money for us."
The south site offers the potential for parking demand from downtown and Opera House events, making it a more lucrative alternative.
Some versions of the east site scenario call for an additional parking-only structure on the south site
Advantage: South
10. Cost -- The most recent analysis has comparative costs about even. The east site ($52.7 million) comes in about $1 million lower than the south ($53.75 million), primarily due to the difference in size of the parking garages. It may not seem like much, but by the end of the project, $1 million can buy a lot of the finishing touches that can get sacrificed if costs are running high.
Overall, the budget is $77 million, but the estimates are now just around $70 million. The additional funds would be used as needed, perhaps to build more parking, to acquire more land or to fund finishing touches.
Advantage: East
11. The Back Door -- Conventions take a lot to stage.
Tractor-trailers often will drive right onto the exhibition hall floor to unload. Both sites would have 10 loading docks, but the east site's loading area would be twice as big as the south's 30,000-square-foot area.
"These places need to be really easy to move trucks in and out of," says Don Grinberg, director of convention center architecture for HNTB of Boston, which designed the first Seattle Convention Center. "If there's a major flaw in how it operates, meeting planners will hear about it."
Jerry Baron, manager of the still-under-construction Palm Beach convention center, says the back door of the facility is often a top consideration. "We're doing 15 docks down here. Ten sounds a little tight to me."
Advantage: East
Extras
12. Integration -- Since neither site would touch the existing convention center, how they would connect is an issue for architects to solve -- and how they solve that could give one site a boost over the other. At the east site, an elevated promenade is envisioned to skirt the DoubleTree Hotel and run along the river, with outlooks over the river, meeting up with the existing center at its east end.
On the south site, a wide skywalk would cross over Spokane Falls Boulevard, making a quicker connection for conventioneers, but one without the drama of the river.
Advantage: East
13. Architecture -- Way back at the turn of the last century, cities and towns across the country competed with each other through their public architecture; the Spokane County Courthouse is a good example. Today, however, most public buildings are designed with utility in mind more than ornamentation. Convention centers (and stadiums) are the exception. In very real ways, convention centers, and thereby the cities they reside in, compete with each other for business.
"A box with doors is not the way these buildings are conceived," says Grinberg, whose firm also designed Bellevue's Meydenbauer Center, a competitor of Spokane's. "They have reached another plateau where they are very important civic structures."
With that in mind, Integrus and LMN, the Seattle firm that is assisting on the project, will look to make a statement. The glass spires of Portland's convention center and the street-covering arch of Seattle's provide a benchmark.
But does one site offer a better opportunity from which to make such a statement?
"There are elements of both sites that we can do something pretty exciting with," says Integrus's Nachtscheim. "The bridge connection [across Spokane Falls Boulevard] could be pretty dynamic. But on the east site, there's an opportunity across Division, and an opportunity to play with the river."
Still, from the standpoint of creating a kind of grand entrance to downtown Spokane, the convention center and Riverfront Park, Division seems far from ideal.
Advantage: South
Final Tally
South: Five; East: Five; Toss-Up: Three.
To register your opinion on which site you prefer, you can e-mail your comments to kjt@spokanearena.com or testify at a PFD meeting. Meetings are held every Tuesday (on the first and third of the month, it starts at 12:30 pm; on the second and fourth, it starts at 3 pm), at the PFD office at 720 W. Mallon.
Publication date: 05/29/03




















