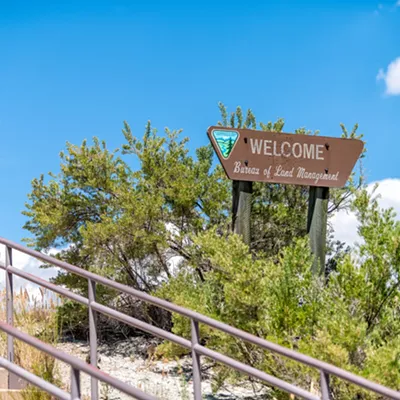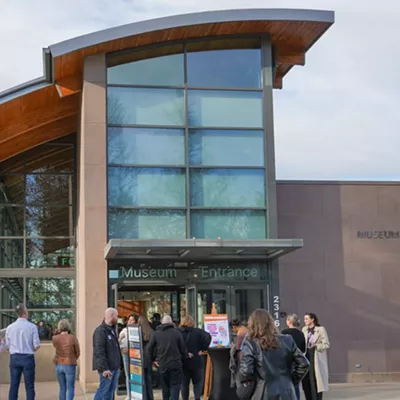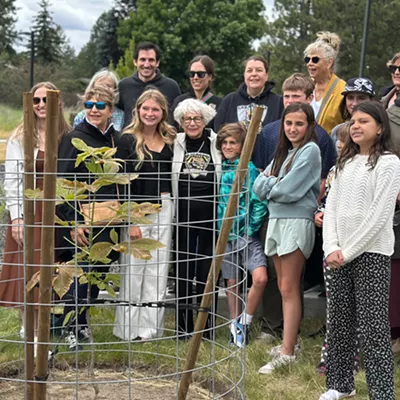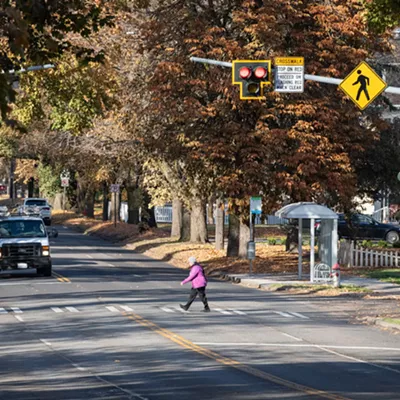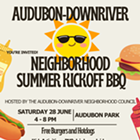Charrette (shah - ret'), noun: Period of intense effort made by design students to complete their solutions to a given design problem within an allotted time. (From the Getty Museum's Art & amp; Architecture Thesaurus)
The world of academia often is seen as somehow separate from the rest of the world, existing in the realm of ideas and theories, yet having little or no direct connection with "real life." But strong academic programs work to bridge the gap between the academy and the community, to make lessons relevant and meaningful in the broader context.
The upper division and graduate students at WSU-Spokane's Interdisciplinary Design Institute took part in just such an effort last week, as they spent the week conceiving design ideas for the proposed Great Gorge Park along the Spokane River. To begin the fall semester, students from all design disciplines -- Architecture, Interior Design, Landscape Architecture, and Construction Management -- formed teams of five and participated in a week-long design charrette, a process of brainstorming and problem-solving around a specific project. On Friday morning, a jury composed of faculty members and design professionals from the community selected the top five projects and handed out awards.
Dave Wang, the faculty coordinator of the charrette, told the students, "I think you all should be rewarded for starting off the year like this, whether or not you won a prize. It's getting interdisciplinary experience and getting a look at the Spokane community."
"This area [the gorge] encapsulates the history of the community, and the history of the community that was here before Spokane, Washington, came into existence," added Rick Hastings, an architect with 3E Design in Spokane and president of Friends of the Falls, the group that's working toward creation of the Great Gorge Park. Hastings was a juror for the charrette.
The project site runs along the Spokane River, from the former Salty's restaurant on Post Street at the east end to People's Park on the west end. Students were asked specifically to address existing structures and uses of the area, including Salty's, the Courthouse, People's Park, the Centennial Trail and the Northwest Museum of Arts and Culture. The design solutions had to include plans for a tribal cultural center and nature center, a plaza for the courthouse and a trail linking these elements with future mixed-use development along the river. In addition, students were asked to reflect the values of sustainability, from renewable energy use to design that's sensitive to the natural processes and history of the landscape.
Stakeholders in the gorge project, including Hastings, Bryan Flett of the Spokane Tribe, and a representative for the Centennial Trail, gave students their perspectives on the project. Flett shared stories of the Spokane Tribe's history in the area and spoke of the principles of living lightly on the land and making the world a greater place for seven generations into the future. The students then toured the site and began work. By late Thursday, the teams completed their 3-D presentation boards, using drawings, photographs, computer images and text to communicate their ideas. Jurors had two hours on Friday to review nearly 30 presentations, narrow down their finalists, and determine the top five award winners.
The design created by the winning team -- Jodi Patterson, Construction Management; Sundi Schmierer, Interior Design; Sarah Shears, Interior Design; Sarah Singleton, Landscape Architecture; and Sam Castro, Architecture -- creatively incorporated the existing concrete piers and railroad bridge abutments into a design that pays homage to the full range of human interactions with the land. A tribal nature center in People's Park would allow visitors to experience the natural environment of the gorge.
"We thought it would be nice to have a kind of indoor-outdoor area and keep it really natural," Schmierer explains.
"It's a simple scheme that picks up on the axis of the old train bridge coming across," Castro adds. "We wanted to make it work for connecting up with the pedestrian bridge that's going to go across there."
The winning team says an extended visit to the site inspired their design. "We went out to the site, we looked at those artifacts, and we all said, 'We have to use them,'" says Shears. "It wasn't even a question."
Their proposed "Urban Artifact Park" would utilize the existing concrete and iron rubble on the site to interpret the story of Spokane's past as a railroad hub.
Hastings says some ideas from the students' presentations may be incorporated into the Master Plan for the gorge park, although there are no guarantees. "We had to really skim through this today," he says. "I'm looking forward to going back through the presentations and spending some time with them."
Still, the primary purpose of the charrette is educational, introducing students to the collaborative, cross-discipline experiences they will find in the professional world. "It's what education here should be," says Bob Scarfo, faculty member in Landscape Architecture. "We're making contributions to the greater community."




