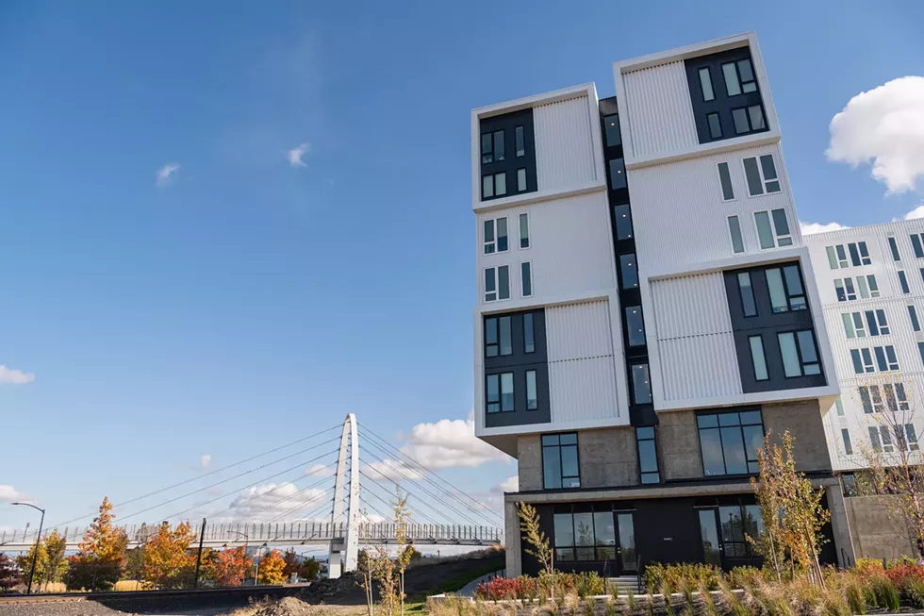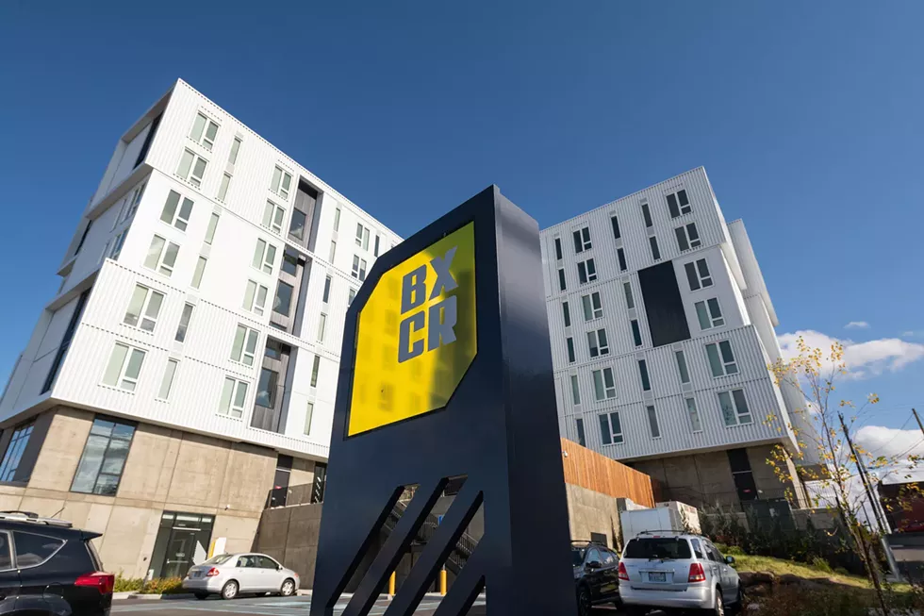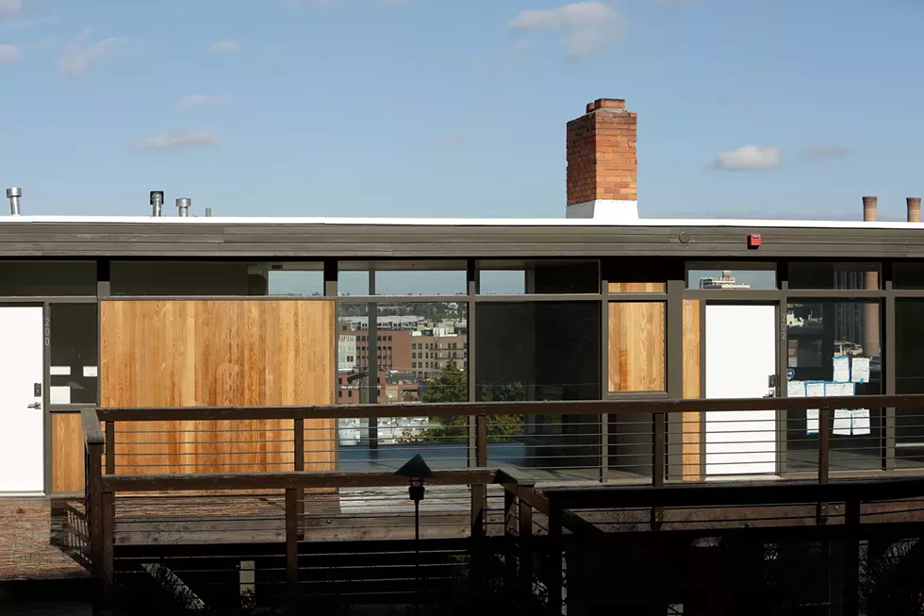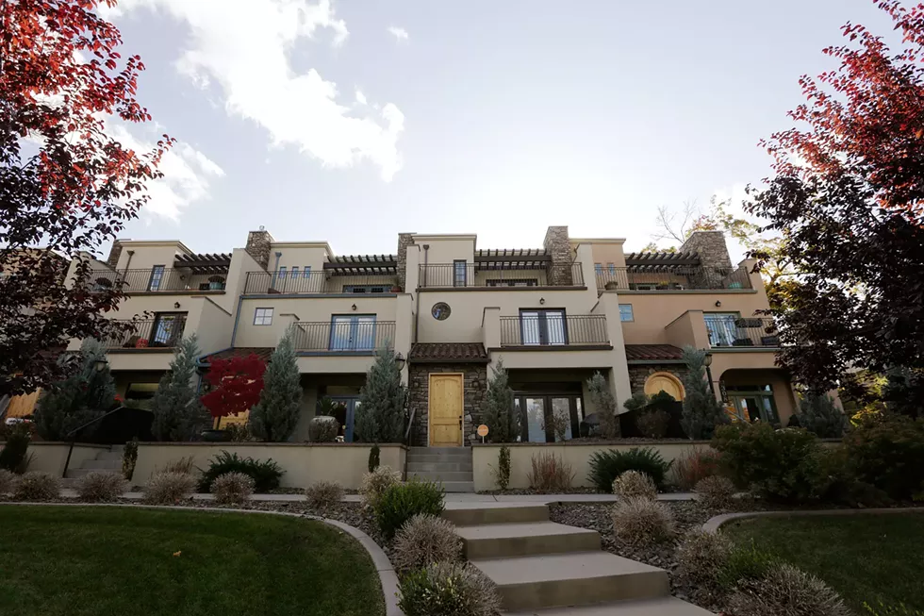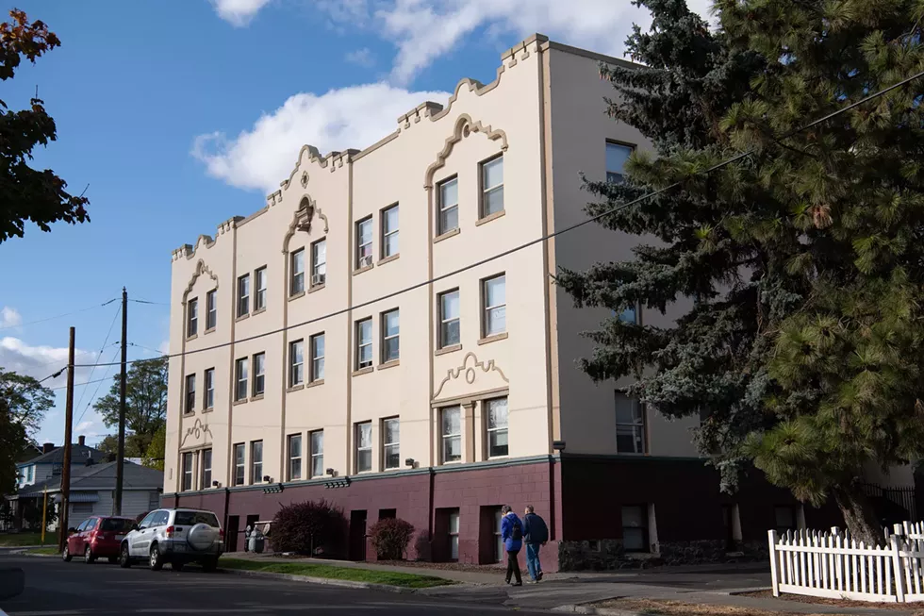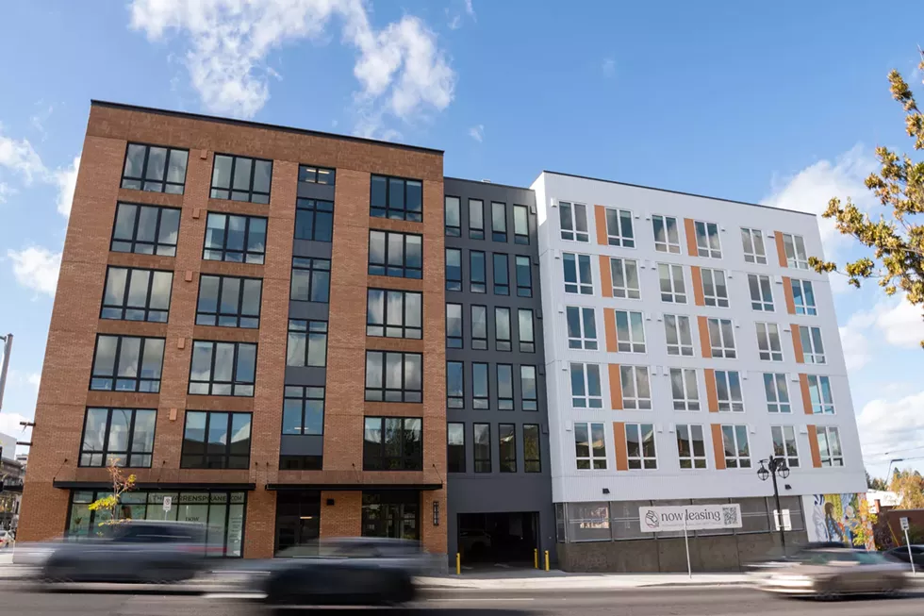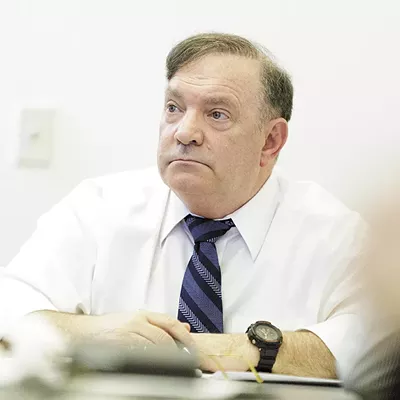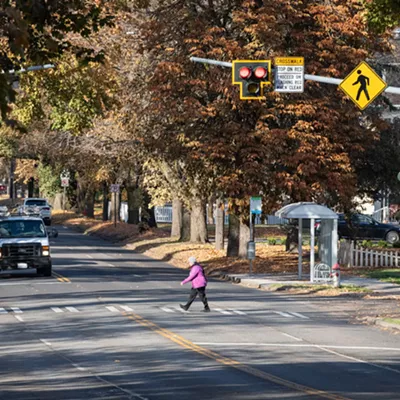Spokane is defined by many things.
A waterfall. Marmots. Actual winters. But when it comes to the look of the city — the built environment — is there one thing that defines Spokane? Is it the almost ridiculous amount of Craftsman homes in the city's older neighborhoods? The patchwork sprawl of newer homes on the fringes? The random assemblage of historic downtown buildings? Parking lots?
Maybe. But there's one thing found in every neighborhood that Spokane has done particularly well at building and preserving: buildings that contain multiple homes. Call them apartments, multifamily residences, condos or whatever you want, there are examples all over the city from every era of the city.
When Spokane was first marked out on a grid, and the region's forests and subterranean minerals became commodities, housing demand spiked. In 1890, the city's population was about 20,000. Ten years later, it doubled. Ten years after that it tripled. To meet the demand, developers erected single-room occupancy hotels on nearly every block, which acted as apartments. Many of them remain standing, and lived in, today.
The last decade has also seen a growing population in Spokane. But construction of both single-family and multifamily homes has not kept up. Between 2010 and 2020, the city grew by about 20,000 people, or 7 percent. In that same time, only 5,000 housing units were constructed.
Spokane will keep growing. This won't change. The number of homes needs to keep up. If you look at Post Falls or to the city's west, you may think everything is under control. But putting aside the hidden costs of building on the city's fringes — personal costs like owning a car and its upkeep and fuel expenses, communal costs like needing to stretch our water and utility infrastructure even farther out, not to mention the untold environmental toll of sprawl — the fact is that many Spokanites simply can't afford a single-family home.
Between 2012 and 2018, the city's median household income increased 21.2 percent. At the same time, the median home price increased by 47 percent, from $174,000 to $256,000. Compared to all of that, the average rent increase is downright modest, going up 11.2 percent for a two-bedroom unit, from $972 to $1,081.
All of this is to say that we have a housing crisis, both in quantity and affordability. A good way to combat it is through the construction, rehabilitation and preservation of buildings that contain multiple homes. This may not be the solution everyone favors, but hopefully these stories will help change your perspective.
In this issue, you'll find 11 examples of Spokane's wealth of apartments, condos, multifamily homes and other situations where people have shunned the single-family home for something that's perhaps more appropriate for our day and age.
From a 125-year-old mansion that's been split into apartments to an office building being renovated into glassy units to a not-yet-open, state-of-the-sustainable-art, multiunit building, we've tried to span the gamut. Spokane is growing. Let's be smart about how it happens.
HAYSTACK HEIGHTS
ADDRESS: 731 S. Garfield St.
YEAR BUILT: 2020-21
NUMBER OF UNITS: 39
MARKET VALUE: $267,000 to $535,000
OWNERS: Jim Dawson and Mariah McKay are co-founders, but all residents own their properties
This village-like co-housing community is situated in the heart of the South Perry District, a unique inclusion to an already vibrant neighborhood. The 39-unit community is composed of newly built townhouses and apartment buildings.
For the uninitiated, co-housing is semi-communal housing consisting of private residences and, usually, a few shared spaces such as a community building or a laundry room. Don't confuse the term with communes — the two are certainly not synonymous. Residents of Haystack Heights maintain their own personal belongings and beliefs while coexisting with one another. Co-housing community residents typically share responsibilities on occasion. Commonplace activities within co-housing communities include making dinner for neighbors or looking after their young children when parents have other things to tend to.
Haystack Heights is the first co-housing community in Eastern Washington. With other co-housing communities popping up in Bellingham, Seattle and Olympia, co-founders Jim Dawson and Mariah McKay began searching for property in 2016 and broke ground in May 2020. Residents started settling into their new community earlier this year.
The brightly colored buildings that make up Haystack Heights are arranged in a semicircle, allowing neighbors to walk out their doors straight into a communal area. The common house, which sits in the center, includes a dining room, guest rooms, a kitchen and a laundry space.
The community's website showcases testimonials from several members of Haystack Heights. Some came from Seattle in search of closeness with neighbors, and others came to raise their children within a close-knit community feel. (MADISON PEARSON)
508 WEST BUILDING
ADDRESS: 508 W. Sixth Ave.
YEAR BUILT: 1963
NUMBER OF UNITS: 118
RENT: $1,200 to $1,800
OWNER: Nick Brumback
When QualMed Plaza was built in the early 1960s, technology was its friend. The medical office building was on the cutting edge, as evidenced by its steel-reinforced concrete facade and distinctive, Jetsons-esque honeycomb exterior, which was originally painted baby blue. Even more so though, inside the adjoining 14-level parking garage, a valet originally controlled an enormous platform lift that slotted cars into tight spots — bringing efficiency to the space with mechanical brawn. In short, the future was now in 1960s Spokane.
Alas, by 1967 the valet system was abandoned, and the garage sat empty for more than 50 years. Now, thanks to the construction know-how of a Spokanite born decades after QualMed's construction, the building is getting a second life with a new name: 508 West Building.
Nick Brumback bought the building in 2019 for $1.2 million, after the IRS seized it to pay off some debts by a previous owner. Brumback — who grew up in the construction world thanks to his dad, Donald (aka Gib) — and his partners initially thought they'd simply update a tired medical office building. It didn't take long for them to decide that Spokane didn't need more office space.
"What's really needed? Housing is needed," Brumback says, describing the building's new identity as an "urban-style apartment building."
To get there, Brumback faced a Herculean task. Offices had fallen into ruin by neglect and were completely rebuilt — as studios as small as 350 square feet to units as large as 1,200 square feet. The muffin-tan exterior was repainted a modern dark gray tone, and the ribbing of each diamond window was highlighted. Penthouses now perch on the top floors. A sky lounge for residents offers panoramic views. Every other floor on the shuttered parking garage — where ceilings were just 6½ feet tall — was taken out to create loft-style living spaces. A crane, the likes of which Seattleites may ignore but cause Spokanites to gawk, was suddenly swinging near the playfield of Lewis and Clark High School.
In other words, the amount of work that had to be done is nearly impossible to grasp. Unless you cite the $16 million it took to do — more than 13 times the cost of the building itself.
"It's been a momentous challenge, but it's been a fun, exciting project," Brumback says, noting that the building's studios, lofts, one- and two-bedrooms, and penthouses will begin leasing early in the new year. "We're almost two years in, but we see the finish line. Bringing a nice modern building to the Spokane skyline was really important to us." (NICHOLAS DESHAIS)
ROSE-KLY-CECIL APARTMENTS
ADDRESS: 1813 E. Fourth Ave.
YEAR BUILT: 1910
UNITS: 8
RENT: Subsidized, for tenants who earn 30-50 percent of area median income
OWNER: Take Up the Cause, an East Central housing-focused nonprofit
Unlike other housing in the destructive path of the north-south freeway being built through the heart of East Central Spokane, the Rose Apartments were lucky. The 112-year-old, two-story red brick building didn't meet its fate at the end of a wrecking ball, but rather atop a lattice of massive steel trusses.
Inch by inch, foot by foot, the Rose was carefully moved in June 2020 to a plot of land located less than a block from where it sat for more than a century. Leading up to this monumental feat that saved the historic building from ruin was more than a decade of waiting, planning and coordination with numerous stakeholders.
Chris Venne, former board president of the East Central Community Organization, which was merged earlier this year into the new equitable housing nonprofit Take Up the Cause, was there for all of the Rose's long ride to restoration and relocation.
"The reason we went through all of this effort," Venne says, is because the north-south freeway "eliminated hundreds of naturally affordable houses. They weren't great, but they were what people of low and moderate income could afford to live in. And now they're gone. Preserving these eight [units of the Rose] was pretty important, and we had the opportunity to do so."
Before moving to its new site near the corner of Fourth Avenue and Pittsburgh Street, formerly home to a community garden, the Rose faced the roar of traffic along Interstate 90 from its vantage on Third Avenue. Built in 1910, it originally served as "luxury" apartments next to Spokane's famous Liberty Park, which was also ravaged when I-90 carved out its center and took away 18 of its 21 acres.
"When we first came across it, it was derelict and in very bad shape in 2009," Venne says. "With help of the city, we purchased it at a foreclosure sale off the county courthouse steps, and from 2010 to 2012, we did a complete gut rehab of the building, and rebuilt it as a modern energy-efficient building on the inside with a historic shell on the outside. We knew it might have to be moved at that time, and we did things to stiffen it up and make it possible to move at a later date."
Ten years later, that move finally came. Due to a prior agreement stipulating that historic buildings in the path of major road projects like the north-south freeway be given special consideration for preservation, the Washington State Department of Transportation bought the property for about $200,000, and sold it back to its nonprofit owner for $10. The first sale's proceeds paid for the cost to move the building, Venne says.
"It's a beautiful building, very classic in its architecture," he says. "I think it looks really good on the new site, and we were faithful to keep it looking exactly as it had looked historically. The importance of historic preservation and housing preservation don't come together that often and this was both, so that was pretty neat." (CHEY SCOTT)
RIVERFALLS TOWER
ADDRESS: 1224 W. Riverside Ave.
YEAR BUILT: 1973
NUMBER OF UNITS: 100
RENT: $1,675 to $4,200
OWNERS: Ann and Dave Martin
First built in 1973, the 11-story Riverfalls Tower Apartments perch on the bluff above Peaceful Valley and the Spokane River gorge, a bronze glass behemoth with floor-to-ceiling windows that give panoramic views of the city, from downtown to the Spokane Falls to Kendall Yards and beyond.
Designed by Warren Heylman, one of Spokane's best known midcentury architects (whose work includes the Parkade and Spokane Regional Health District building), Riverfalls Tower was listed on Spokane's Register of Historic places in 2021, the youngest building to be recognized. It's the first of Heylman's to be listed on the registry. Heylman lived in the building until his death this summer at 98, and his daughter, Ann Martin, still owns it.
At the time of construction, this unique midcentury modern building was the tallest in the state to be built using lift slab construction, where each concrete form is poured on site like pancakes and then lifted into place, allowing for the large glass windows.
The most popular units face the Spokane River corridor, where tenants get expansive views toward the city's urban waterfall. There are a mix of apartments in the building, including 24 studios (featuring one bedroom with a partial wall), 24 units with one and a half bedrooms (the half bedrooms have partial walls and can be used for offices or dens), 12 small two-bedroom units, 24 large two-bedroom units (with two full bathrooms), 12 2½-bedroom units, and four 3½-bedroom penthouses.
The building has been renovated in the last few years to update the units with stainless steel appliances, open kitchen layouts, large counter spaces and new flooring.
Property manager Ryan Bollinger says the building used to attract an older living community, but now there is a good mix of tenants young and old.
"So many people think this is a 55-and-up building because the rents were low when it hadn't been updated for a long time, and it ended up being that people were living here for 30 years, which isn't a bad thing," Bollinger says. "With the remodels, we've worked on getting a younger demographic, but it's still a more mature community. We have about one-third that are medical students and Gonzaga law students, one-third that are working professionals, and about one-third are retirees, so it's a nice mix, and they're all respectful of each other."
Tenants share a community lobby space with a piano and comfortable seating areas, as well as an outdoor pool that's open throughout the warm months of the year and has gas grills on the patio for barbecues. (SAMANTHA WOHLFEIL)
BOXCAR
ADDRESS: 15 N. Grant St.
YEAR BUILT: 2022
NUMBER OF UNITS: 135
RENT: $1,150 to $1,340
OWNER: Project^, based in Portland, Ore.
As its name suggests, the exterior of this funky railway-inspired apartment building is boxy, eye-catchingly modern and sticks out amid the industrial feel of the secluded area in which it resides. This seven-story building is located in the University District, near the district's namesake pedestrian and bicycling bridge and the railroad tracks. And it looks something like Spokane's version of the Nakagin Capsule Tower in Tokyo that was recently demolished — thankfully only after a preservationist disassembled and moved about two dozen of the self-contained, prefabricated capsules to a warehouse on the outskirts of the Japanese capital, readying them for reuse or display at museums around the world.
It may not be in Tokyo, but Boxcar is prime real estate for students of Gonzaga University, WSU's Spokane Campus or for those who attend classes at Eastern Washington University's Catalyst Building. With tenants ranging from college students to hospital employees, the complex offers various amenities aimed at bringing tenants together in communal areas within the building as well as offering access to multiuse trails that pass right outside the building.
While the square footage of Boxcar's largest floor plan doesn't even break 900 square feet, the units feature hardwood floors, modern appliances (including stacked front-loading washers and dryers) and impressive views of downtown Spokane from the floor-to-ceiling windows that bestrew the complex. (MADISON PEARSON)
THE STUDIO APARTMENTS
ADDRESS: 1102 W. Sixth Ave.
YEAR BUILT: 1948
NUMBER OF UNITS: 6
RENT: Price unavailable
OWNER: Steve Schmautz
This glassy architectural oddity perched on the steep face of the lower South Hill was built before Interstate 90, which it overlooks, but well after the Cannon Electric Streetcar Line, the route of which it sits on.
The building is one of the first in Spokane done by the well-known firm McClure & Adkison and its architect, Bruce Walker. Though Walker and the firm's namesake principals would go on to populate the city with modern buildings, when this complex was under construction, newspaper articles questioned if the city was ready for such newfangled architecture. The architects said that "modernism should be given a chance." It was, and modern it is. With Murphy beds and full windows for walls, the building represented the simple and geometric International Style so well it was part of an architectural exhibit at the Museum of Modern Art in New York.
Like other midcentury homes, the boxy apartments were built to fit in with the natural surroundings. Knobs of basalt outcroppings frame the southern entrance, as walkways and bridges connect the building to the steep face of the hill. An article in the December 1948 issue of Arts + Architecture magazine noted that the building was in the "transitional zone" of the city, where homes gave way to businesses. Over time, this location changed the nature of the building: In 1981 it was converted to office space.
After the building changed hands a couple of times in recent years, local developer Steve Schmautz bought it in 2020 because he and his wife "really like the midcentury modern look," says Heather Bryant, construction project manager for SDS Realty, Schmautz's company. Though Schmautz has rehabilitated numerous historic buildings in Spokane — notably downtown's Legion Building and numerous locations on East Sprague Avenue — it's the first multifamily building he's taken on.
"It looked like it had some good bones," she says. "It's midcentury modern, and there are few of those in Spokane."
Since purchasing it, Schmautz has led a swift rehabilitation of the building back to its original living spaces. The upper floor now has two, two-bedroom apartments, and the lower floor has four studios. The Murphy beds have been removed from the top floor apartments, but the view of the downtown skyline remains key to its identity.
"Step inside it at night," Bryant says. "It's such a good view of downtown." (NICHOLAS DESHAIS)
FINCH MANSION
ADDRESS: 2340 W. First Ave.
YEAR BUILT: 1897
NUMBER OF UNITS: 9
RENT: Price unavailable
OWNER: Katherine Fritchie
This Georgian Revival-style beauty is located less than one block west of Spokane's Northwest Museum of Arts and Culture in Browne's Addition, an apt location for a building with such cultural and historical significance.
Kirtland Cutter designed and built the mansion in 1897 for John A. Finch, a notable businessman who made his living off of mining and other investments during his life. According to the 1910 U.S. Census, Finch lived in the home with his wife, Charlotte, and three servants. After Finch's passing in 1915, it remained a private residence until 1927, when it was renovated into the Virginia Apartments.
The most prominent feature of the building are four Ionic columns that span two stories on the front of the mansion, but it's what inside the walls that residents should be mindful of, says Amanda Paulson, a member of the Spokane Historic Landmarks Commission.
"When moving into a historic building, there are certain things that tenants need to understand," Paulson says. "The plumbing is old, it might not be the best. The drainage systems aren't updated, so there's going to be leaks that occur when they get clogged up."
Katherine Fritchie, who has owned the historic Garland Theater on its namesake street since 1999, purchased the Finch in 2015 for $470,000.
"She's so respectful to this building," Paulson says. "She understands the importance of historic preservation. The building is in such good hands with her at the wheel."
The inside of the building is straight out of a gothic thriller novel set in the 1800s. The staircase leading to the mansion's two upper floors creaks and groans with every step, and it's hard not to do a double take when passing the artwork that lines the walls. Eyes seem to follow your every move, but when morning comes, the mansion is no longer the setting for a whodunit tale. Light pours through the windows into the foyer, illuminating the history that oozes from every nook and cranny of the building. (MADISON PEARSON)
TRANSITIONS LIVING CENTER HOME YARD COTTAGES
ADDRESS: 3080 N. Hemlock St.
YEAR BUILT: 2017
NUMBER OF UNITS: 24
RENT: Subsidized by housing vouchers, no more than 30 percent of resident's income
OWNER: Transitions, a nonprofit organization focused on women and children living in poverty
These cottages tucked away in the Audubon-Downriver neighborhood are standalone, 1,000-square-foot units, but denser than typical single-family housing. It offers the residents independence and a place to call their own, says Sarah Lickfold, development director at Transitions. Considering many of them have histories of homelessness or disability, this independence is key to the development's status as permanent supportive housing, which means residents stay there for the long term.
Community is important at the Home Yard Cottages. There are common walkways, shared spaces, a playground and a community building where events are held. The events are organized by case managers like Christian McKinney, who are on-site working to help residents maintain housing and work on goals related to employment, mental health and medical services.
"There's some really great things going on here," McKinney says.
The $6.2 million project took years to get off the ground and was built in 2017 on a large grassy lot that sat just south of Transitions' headquarters. About half of the cottages are energy-efficient and have solar panels, thanks to state funding.
Prospective tenants apply through the Spokane Housing Authority. With low turnover rates, it can be hard to get a unit. The hardest thing about working there, McKinney says, is getting calls from people looking for housing, and having to tell them to sign up for the waitlist. (NATE SANFORD)
ROCKWOOD TOWNHOMES
ADDRESS: 308 to 316 E. 10th Ave.
YEAR BUILT: 2017
NUMBER OF UNITS: 5
MARKET VALUE: $750,000 to $870,000
OWNERS: Private owners for each attached home
Built in a Mediterranean style, these shared-wall, three-story townhouses are high-end living spaces near the towering Cathedral of St. John the Evangelist. The median price for all homes sold in Spokane this fall was about $397,000, according to Realtor.com, meaning the current market value of upwards of $750,000 for these homes is still about twice as expensive as the already-booming prices in the area.
Seeing as the homes are located right next to the tree-lined Rockwood Boulevard and one of Spokane's most affluent, mansion-populated areas, that's par for the course.
With stone detailing outside and terracotta roofing, each home has living space of up to 2,250 square feet and multiple patios that face north with views of the Mount Spokane foothills from the upper floors. The interiors feature high-end finishes, with one previous listing on Zillow showing stainless steel appliances and ultra-modern white kitchen counters, along with glass-sided banisters and an elevator inside the unit.
The townhouses were built by general contractor Mike Gahvarehchee and his company, Muneris Inc. Gahvarehchee originally hoped to build condominiums there but didn't due to state regulations that he and other developers have said squelch such dense development. Condo owners have individual units within a larger, communally owned building, whereas townhouse owners may share a wall but generally own the building as well.
Despite complaints from some developers, the shared-wall style of townhouse construction does allow for more housing in a much smaller area than detached, single-family housing requires. (SAMANTHA WOHLFEIL)
ESPANOLA OAK APARTMENTS
ADDRESS: 155 S. Oak St.
YEAR BUILT: 1907
NUMBER OF UNITS: 31
RENT: $800 to $1,200
OWNER: Espanola Partners, based in Oakland, Calif.
The Browne's Addition Espanola Oak Apartments were built in 1907 by Seymour Birch, a New Yorker who came to Spokane and founded a real estate company with his wife's brother, George Munson. Birch also built the Birch Block on Second Avenue and Wall Street, the Munson Block, and the luxury five-story Tokyo Apartments at Sixth Avenue and McClellan Street. All have been demolished but the Espanola.
The mission revival-style apartments, with stucco detailing on the exterior and distinct rounded parapets along the roofline, were designed by architect Alfred D. Jones. He also designed several homes and larger buildings in the early 1900s, including the Tokyo Apartments, the still-standing Kempis Apartments and the Fairmont Hotel (now called the Morgan Block), which served as single-room occupancy apartments for decades before a fire in the 1990s.
The boomtime Espanola Oak Apartments were one of many projects built due to the sheer need for housing at the time: Spokane grew from just about 350 people in the 1880s to more than 100,000 by 1910. The recessed, secured entryway in the center of the building gives access to apartments in four wings that still include many historic details, including wood floors in some units and dark wood detailing around the windows, on the interior columns and on the mantles of (no longer functioning) in-unit fireplaces.
Managed by Kiemle Hagood, the apartments are close to grocery stores and parks and walking distance to downtown. The building has a mix of tenants from ages 18 to about 80, says property manager Kelli Harr.
"All the doors are original on the inside and a lot of the units have original hardwood flooring," Harr says. "It's kind of nostalgic."
The apartments are often updated as tenants move out, so there's a mix of old and new inside, with some units featuring newer appliances, flooring and efficient windows. (SAMANTHA WOHLFEIL)
THE WARREN
ADDRESS: 206 W. Riverside Ave.
YEAR BUILT: 2022
NUMBER OF UNITS: 139
RENT: $1,200 to $1,725
OWNER: Edlen and Co.
Unless you've been living under a rock for the past year, or you've avoided downtown Spokane altogether, you've probably noticed the mammoth apartment building being constructed at the intersection of Riverside Avenue and Browne Street.
The Warren, which takes its name from the underground burrows and dens that rabbits create, sits only one crosswalk away from a bustling section of Main Avenue in east downtown. Residents are mere steps away from Spokane Transit stops and nightlife, restaurants, coffee shops and live music, making the building particularly appealing to students, young people and those who avoid cars.
Residents began moving in this September. There are 13 floor plans to choose from when choosing your "burrow," ranging from studio apartments to two-bedroom, two-bath apartments and everything in between. The interiors of the units are unsurprisingly modern with sparkling quartz countertops and dark hardwood flooring. Light streams in through the nearly floor-to-ceiling windows.
Along with community spaces, the building has other unique amenities. An outdoor dog run and pet grooming stations are a plus for pet lovers. The studio apartments feature a high-tech, robotic furniture system that pops in and out for storage space needs. The building is also seeking to stand out among Spokane's sustainable architecture. Its owners are considering certifying it LEED, which stands for Leadership in Energy and Environmental Design.
Previously the site of a small drive-through Umpqua Bank, the property changed hands between various limited liability corporations in recent years. In 2019, it was awarded $100,000 in city grant funding intended to spur development in the city's core, and qualifies for more than $1 million in other incentives, including the multifamily tax exemption, the urban utility installation program and a waiver of the general facility charge. In April 2021 it was purchased for $2.3 million by Edlen & Co., a Portland-based real estate company. (MADISON PEARSON) ♦

