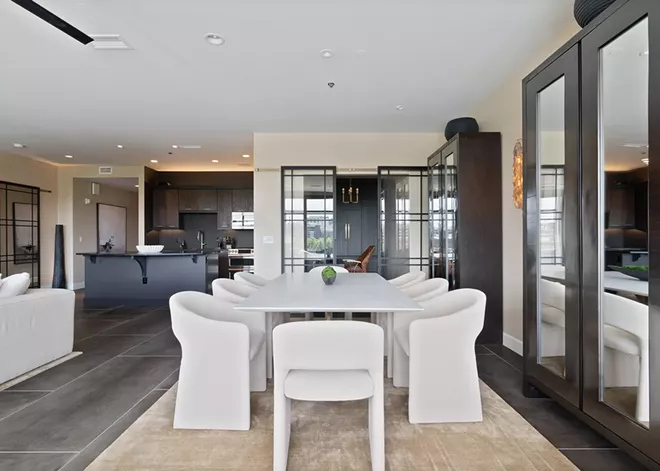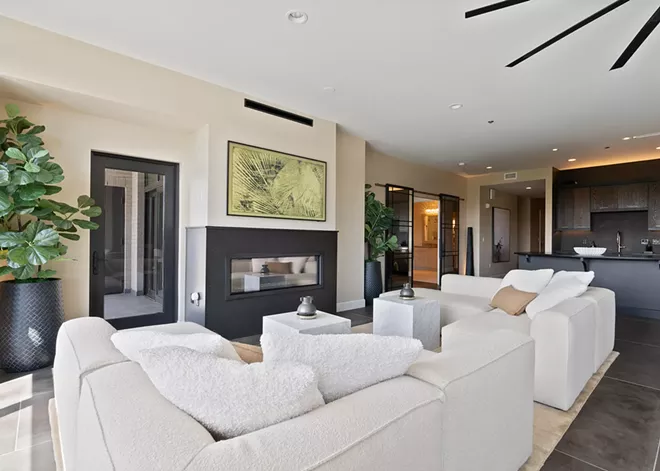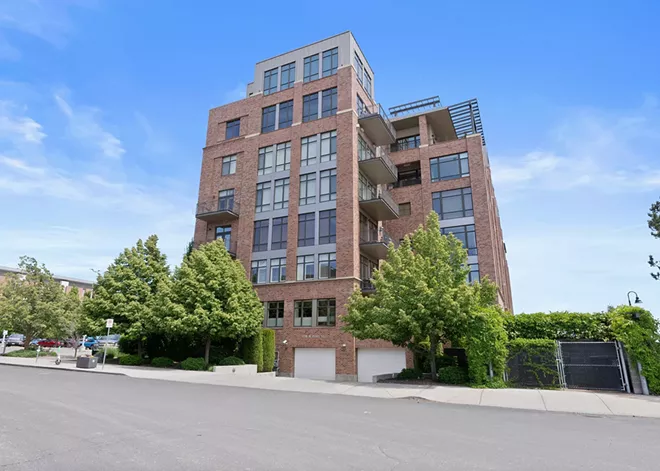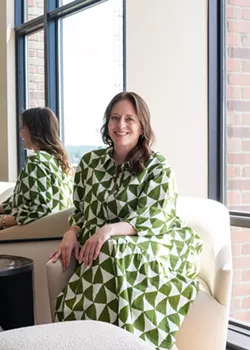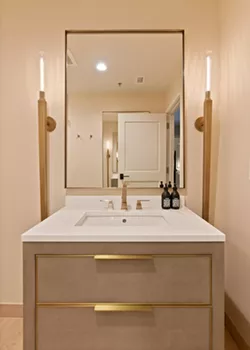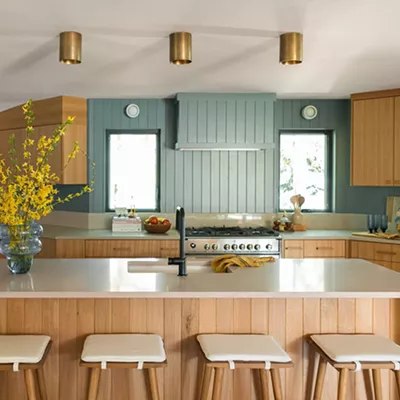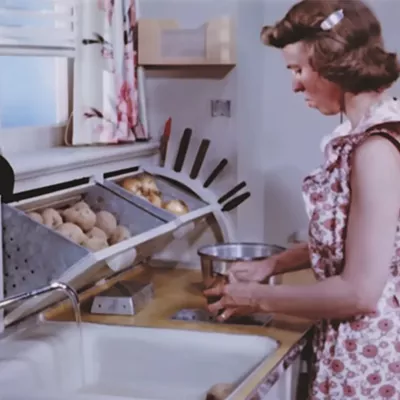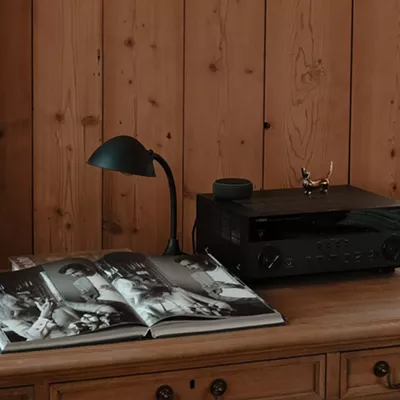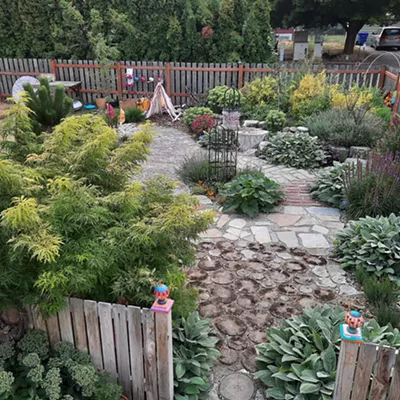
Situated next to the iconic Flour Mill, the Upper Falls Condominiums rise seven stories above the Spokane River. Constructed in 2007, the condos offer sweeping views of not just the waterfalls churning below, but also the iconic highlights of Spokane's skyline including the Gesa Credit Union Pavilion and the Clock Tower.
Designer Natali Alexander, owner of Spokane's Design Works, says her clients purchased the unit when they relocated from the West Side. They chose the space for its urban location with easy access to Riverfront Park, shopping, entertainment and the nearby universities.
And indeed, choosing a condo, with its low maintenance requirements, was a good fit as the couple spend significant time each year traveling. They loved the floor-to-ceiling windows and the fourth-floor location in a well-constructed and well-managed building.
"Living downtown is a real treat. We are within walking distance of the city’s top restaurants, shopping mall, concerts..."
What they didn't quite love was the condo's interior. "The space had been really, really well maintained. They wouldn't have bought it if it hadn't, but it wasn't their taste," Alexander says.

"We loved the bones of the home," write the owners, while on a trip to the Arctic, "and knew we would need to revise most surfaces in order to make it our own."
The changes weren't superficial. "We completely gutted it," says Alexander.
Though Alexander's portfolio features several colorful projects, for the condo, she took cues from the owners. "Whenever I come to a project, as a designer, I have my own preferences, but I really try to step into their world and what it is they're looking for."
She got her first clue with the owners' bold choice to replace the original wood flooring: large format, dramatic tiles. "There's sort of a reflective, almost concrete look to it, and they're almost black," Alexander says. "Once she made that selection, I had a pretty clear idea of the direction."
"We focused on consistent and calming tones in order to avoid the feel of clutter and allow the view to be the main highlight wrapped in a modern black window frame. We used mirrors to open the room and 'catch the view' wherever possible," the homeowners write.
In the open layout, the great room fireplace got a makeover, and the kitchen was outfitted in black cabinetry with gold-toned hardware.
"We had chosen gold or brass hardware," says Alexander, who is very particular about finishes and scoured her sources for the perfect items. "There's so much variation, and they can look so vastly different. They don't all look good together. And when I say they don't all look good, I mean they look actively bad together... No contractor is going to run all over town to find the perfect brass the way I will. I'm there to make sure that it happens right."
The kitchen was reframed with its walk-in pantry space reoriented to open into the dining area, and the former pantry space was outfitted to serve as a home office. Windowed sliding doors allow privacy without sacrificing the view. "He works a lot, and that way he's got his own little dedicated space that's out of the rest of the living spaces," says Alexander.
"No contractor is going to run all over town to find the perfect brass the way I will. I’m there to make sure that it happens right." —Designer Natali Alexander
The bathrooms posed a bit of a challenge. The homeowners wanted to keep the cabinets and granite counters, though at first glance the style was not in keeping with the condo's urban, modern look. "Granite can age things... I wanted to make it look like, 'Oh, that's a really beautiful piece of granite. It looks great in this modern bathroom,'" says Alexander. She spent considerable time choosing a paint color for the vanities with the perfect nuance to enhance the granite. The primary bathroom's shower was enlarged, and new tile installed.
Though Alexander specializes in the "hard stuff that stays in the condo," rather than furnishings or rugs, she enjoyed collaborating with the homeowner to outfit the space. "She would narrow things down, and I would give her my opinion... A lot of the furniture came from Restoration Hardware, which she loves." The goal was a space with a "serene casual feel that could also function as a business meeting/entertaining space," the homeowners write.

Mission accomplished.
With the renovation complete, the couple are eager to continue exploring.
"Living downtown is a real treat. We are within walking distance of the city's top restaurants, shopping mall, concerts, festivals and universities. The amazing view is ever-changing... It's even commonplace for us to witness couples getting engaged on the bridges. Very romantic place!"
SOURCES
- Natali Alexander, Design Works
- Ryan Doherty, Paint Perfection
- Dustin Schmehl, One Time Floor Covering
- Tim West, West Constructors
- Dave Christianson & Northwest Electrical Solutions
- Stix & Stones
- Spokane Hardware
- Ferguson
- Vernon Barnes, Rodda-Miller Paint
- Rustica
- Rodda CA100 'beechwood' for main living space walls and primary bathroom cabinets
- Sherwin Williams White Sesame 9586 'white sesame' lids, trim, bedroom and bathroom walls
- Sherwin Williams 6990 'caviar' large river-view window trim and accents throughout
- Restoration Hardware
- Elysium, via Design Works


