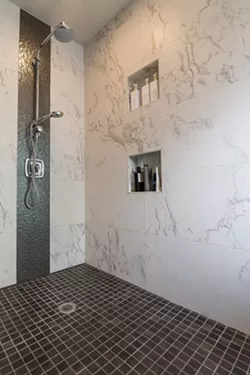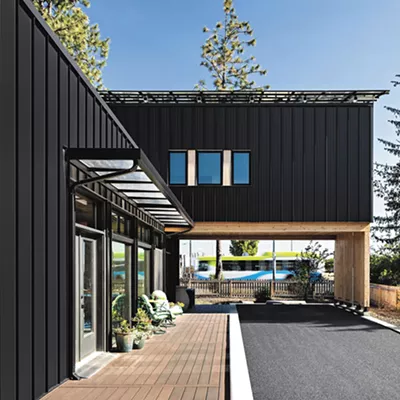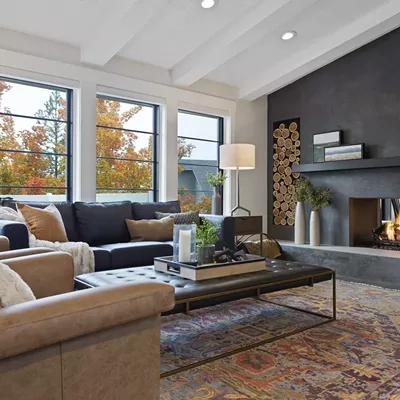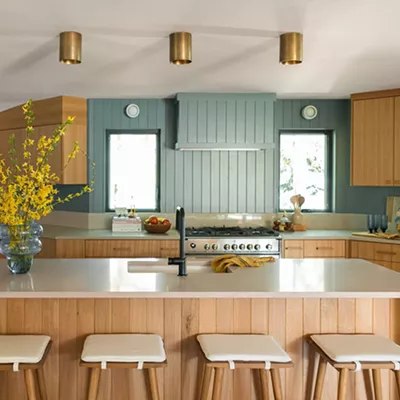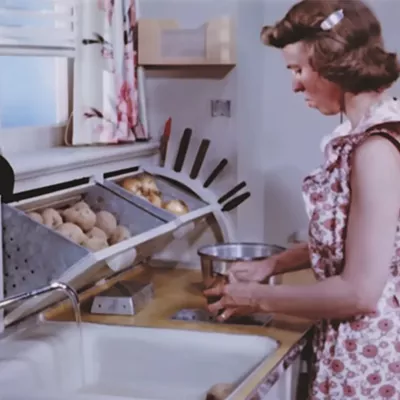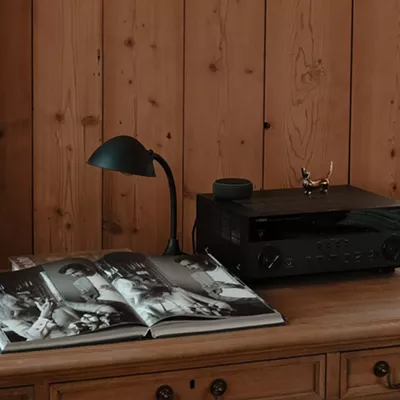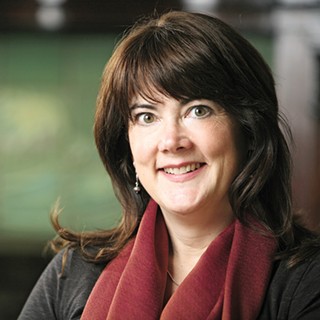
Tricia and Kendall Hopkins were remodeling their kitchen last summer. And like any kitchen renovators, for several weeks they had no access to appliances (aside from a toaster oven). When dinnertime rolled around Tricia says she'd ask her husband, "What are you going to grill, Kendall?"
Grilling dinner isn't a particularly noteworthy activity. But creating space where Kendall can do the grilling — and all the other activities of daily life — has required considerable renovation at the couple's South Hill home.
Chances are you're familiar with Kendall's soothing voice and friendly humor — he's the "Ken" of the beloved Dave, Ken and Molly morning team at KZZU radio. (He uses his given name in real life.) And as his devout listeners know, he had a bicycle accident in 2015 that resulted in a spinal cord injury. Since then he's used a wheelchair to get around.
"Of course, when Kendall had his accident, it was devastating to, obviously, him, and his family," says the Hopkinses longtime friend and designer Janet Phillips Jones. "And to those of us that knew them, it was very hard also... He was in the hospital for a long period of time, doing rehab, and just learning how to live life differently. And Tricia called me and said that they had to change some things at the house."
Phillips Jones, who's had an extensive career in design as co-founder of Design Works, at Wallflowers and at Great Floors in Spokane, as well as working in Arizona and Seattle, had already been working with the couple on updating the home, but Kendall's accident created a whole new set of challenges.
"We're thinking we're gonna have to blow our whole house up. I don't know how this is gonna work," says Kendall.
While Kendall was still doing rehab at St. Luke's Medical Center, he and Tricia went on a day trip to the home of his mentor, who also uses a wheelchair. It was there they began to get a glimpse of what the future could hold. The numerous design elements and clever adaptations resulted in a remarkably usable and still-beautiful home. "It gave us hope that you can live a normal life," says Tricia.
"…we’re gonna have to blow our whole house up. I don’t know how this is gonna work..."
Before Kendall could come home, the most pressing issue was creating an accessible primary suite. That meant some of the newly installed elements of the previously in-progress renovation had to be scrapped. Jones replaced plush carpeting in the bedroom with wood flooring so Kendall could easily roll across it. An adjustable bed was installed. The bathroom required more significant changes. Still in rehab, Kendall had just one request. "We're gonna spend a lot of money on the bathroom... I don't want it to look like a hospital bathroom."
And it doesn't. Jones was able to reconfigure the space to provide a roomier setting for the toilet. A no-sill shower with a handheld shower and space for a chair
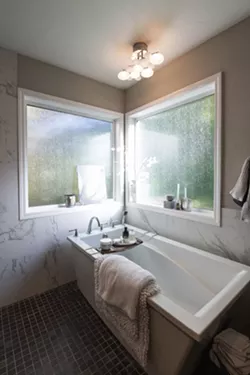
After those necessary accommodations were made, the house was livable. But not quite optimal. In particular, the kitchen was often a traffic jam for the couple, who enjoyed cooking together. The kitchen island's placement meant that if Kendall was getting something from the refrigerator, no one could get by.
"If he was in one place, I'd have to go clear around," says Tricia.
It was difficult for him to access food stored in the closet-style pantry. The foot rests on his wheelchair were constantly banging into the cabinets. And while kitchen islands are notoriously a gathering place for entertaining, that casual communal area wasn't accessible for Kendall, who instead sat at a pedestal table nearby.
So last summer the couple at last completed renovation of the kitchen in a whirlwind five-week project.
"It gave us hope that you can live a normal life…"
Among the most significant changes, Phillips Jones designed a new and much longer island, rotating it 90 degrees to run lengthwise in the space. The altered orientation not only created a wider walkway but also, by incorporating a unique table-height seating ledge, made the island once again an accessible gathering area.
"Now Kendall and the kids and our friends and family can all sit here together," says Tricia. It's a perfect spot for lunch and catching some sports on the great room's TV.

The cabinetry also features inconspicuous features that make it accessible and practical. For the base cabinetry, "We kept the footprint the same, we just changed everything to drawers," says Tricia. Running the grain pattern horizontally on the lower cabinets makes it easy to cover up any marks the wheelchair footplates may leave, but Phillips Jones eliminated most collisions by raising the height of the toe kicks, creating just a bit more space for Kendall to be able to access the countertops. She says it was surprising how little the storage space was impacted by the change. Dishes are easy to reach, stacked on open-shelving at one end of the island. The placement also makes unloading the dishwasher a snap.
For the wall cabinets, "we put all of the hardware down at the bottom so Kendall can reach all the handles and also to create that sleek look," says Phillips Jones. On two of the upper-level cabinets, pull-down shelving makes at least some of the upper cabinet storage accessible.
A big improvement was replacing the closet-style pantry with two pull-out towers, offering easy access to the full depth of the shelving; being able to see things from both sides makes it less likely for food to get lost in the shuffle.
And that all-important grill? The doorway from the kitchen to the deck was too narrow for the wheelchair, so not long after the accident, Tricia's brother installed offset hinges that allow the door to swing completely out of the doorway. The opening is now just wide enough for a wheelchair and the simple change didn't require more extensive altering of the door jamb. The Pit Boss smoker grill's lower height puts it at Kendall's level.
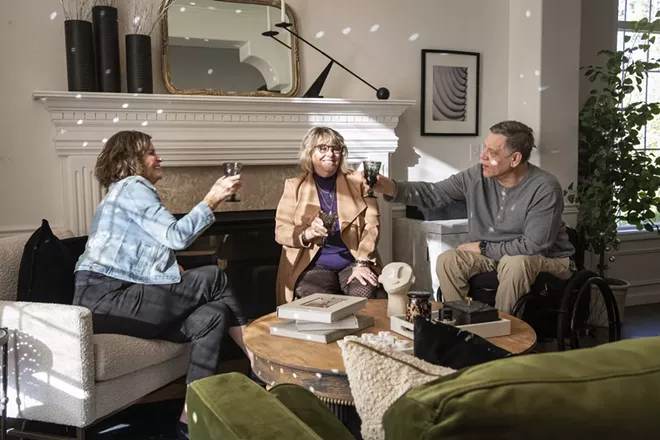
But while Kendall is essentially independent — at home, at work, and in the community — there are still obstacles. For example, Tricia notes that travel is challenging due to a shortage of accessible hotel rooms. "In hotels, a very low percentage of the rooms have roll-in showers available," she says. Instead of the ubiquitous bathtubs that most travelers never even use, she wonders, "Why don't they flip that and just have a tub or two?"
It's a good question and one that Phillips Jones says she addresses with her clients: Thoughtful design is both beautiful and accessible, so why not make it the default option? "Even if they're young, I still talk to them about accessibility. If this is going to be your forever home... we need wide enough doors and doorways, wide enough hallways and so on," she says. "And actually, it doesn't make sense to even do a shower anymore with a curb. It's so easy – either in remodel or new construction – to just go curbless."
Other more subtle details Phillips Jones recommends include simple conveniences like putting an outlet behind the toilet to accommodate a warmed-water bidet, which can be surprisingly essential if someone has a shoulder or arm injury. Three-quarter-inch plywood behind shower walls makes it easy to install shower grab bars when and wherever they're needed later. Handheld showers are pretty much standard, Phillips Jones says. "I do that for everybody if they agree to it. And you can clean the shower easier, right? If nothing else you can rinse off all the walls."
As for furnishings, while adjustable beds are widely available, Jones Phillips says finding stylish lift-up seating is tough. "Let's put them in some pretty fabrics! You know, why do you have to just go get ugly burgundy, brown or tan?"
While they wait for the rest of the world to catch up, the Hopkins are grateful for now to have a home that works for them. And Tricia hopes that, just ast they benefited from seeing Kendall's mentor's home, others can benefit from hearing about their own journey to an accessible home.
"When it's hard out there for us," says Tricia, "In here, it's easy."


