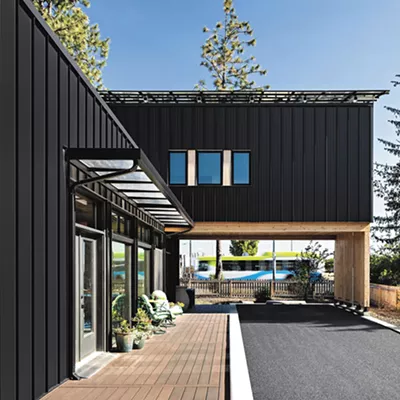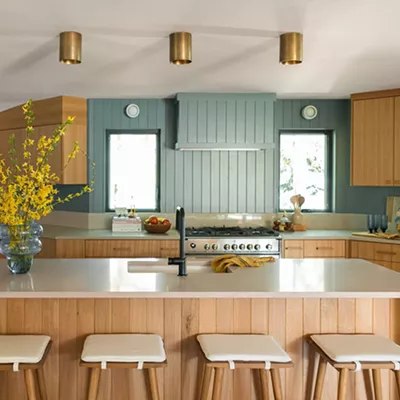
As any left-handed person knows, the world is designed predominantly for right-handers, resulting in some tasks that are inconvenient at best, impossible at worst. The same is true for the spaces where we live (and work), which are designed and constructed according to standards — door width, ceiling height, building materials, etc. — based on a "typical" human.
Consider the standard interior door: 28 to 32 inches wide by 80 inches high, hinged, with a door knob. While the height accommodates all but a tiny fraction of the population over 6-foot 8, the width can be problematic. If the door is in a high-traffic area of the home, it's obstructive, and it can become a barrier to mobility in any location if you find yourself sitting in a wheelchair or standing with a walker.
The alternative would be custom construction, which is not feasible for most of us. Moreover, while codified standards help ensure safety and regulate cost – thus you can go to any box store and likely get what you need to maintain (or even build) your home – conformity often comes at the expense of accessibility for anyone who is not the "typical" human.
This conceptual conundrum is what Abraham "Avi" Friedman has addressed throughout his illustrious career as an architect and professor of architecture at Montreal's McGill University. In his lectures and numerous books, such as The Adaptable House: Designing Homes for Change, Friedman advocates for flexibility in home design and construction.
"Leaving a ramp leading to the front door," he says, "will serve not only a person in a wheelchair, but also a parent pushing a stroller."
This broad-based approach might be called adaptable, accessible, inclusive or universal design, which is the term Friedman uses.
"What universal designers do is they suggest that everything needs to be designed to accommodate easy use, not only for the benefit of people with reduced mobility, disabled people, but for everyone," Friedman says.
The levered doorknob is an example of universal design.
"If you take a regular L-shaped door opener, it is easy to manipulate regardless of your age, but definitely if you have arthritis," he says.
Yet levered door knobs are often more expensive than their round counterparts so replacing them adds cost, but redefining them as the new normal in door hardware also requires something else: a shift in one's mindset.
Friedman describes how that has already occurred in the American kitchen. Formerly a space hidden from the dining and main living area, it eventually became the eat-in counter or partially open kitchen, and now has morphed into the current kitchen island approach that makes the kitchen a visual and conceptual centerpiece of the home.
"So, this is the historical route," says Friedman, who notes that our mindset changes because of many factors, including technology and lifestyle.
Sometimes change is thrust upon us, such as the 2020 pandemic-related shutdowns that forced many people to reevaluate their home spaces. Many people had to work and do schooling from home, had more or fewer occupants in the home, perhaps finding ways to isolate from each other, and so on, Friedman says.
"And all of a sudden, people become more aware of the possibilities that they can have, if they will do certain alterations," he says.
Indeed, sites like Houzz reported increased demand for renovation experts, as much as 58 percent in June 2020.
Another factor driving renovations is the resurgent trend toward aging-in-place, which has been exacerbated by rising housing costs and limited supply.
"One of the things that we saw [during the pandemic] is the tremendous amount of fatalities in elderly housing," Friedman says, noting that "people are now thinking twice whether they would like to end their life in such places."
People with means are reevaluating their homes accordingly, he says, and addressing mobility barriers — steps, cumbersome spaces — or adding a suite to accommodate an assistant, whether that's family or a paid provider.
The bigger picture, however, doesn't depend on economic wherewithal; it goes back to the flexibility mindset, says Friedman.
"Now, when you come to think about it, what we commonly do is that we are forcing our needs on the home, which does not make much sense," he says, noting that we change our habits to match the conditions of the home.
What we ought to be doing, he says, is looking for ways to adapt the space to fit our needs, especially using the space we have more efficiently and with adaptability in mind. Using heavy curtains to partition spaces instead of fixed walls, for example, but also getting more out of furnishings. Friedman lists examples from his studies, including putting a bookcase on casters — instant moveable wall — or using fold-down tables or the vintage Murphy bed.
"And this is what flexibility to some degree is all about; it's the ability of a user ... to alter the home or part of it with ease."
























